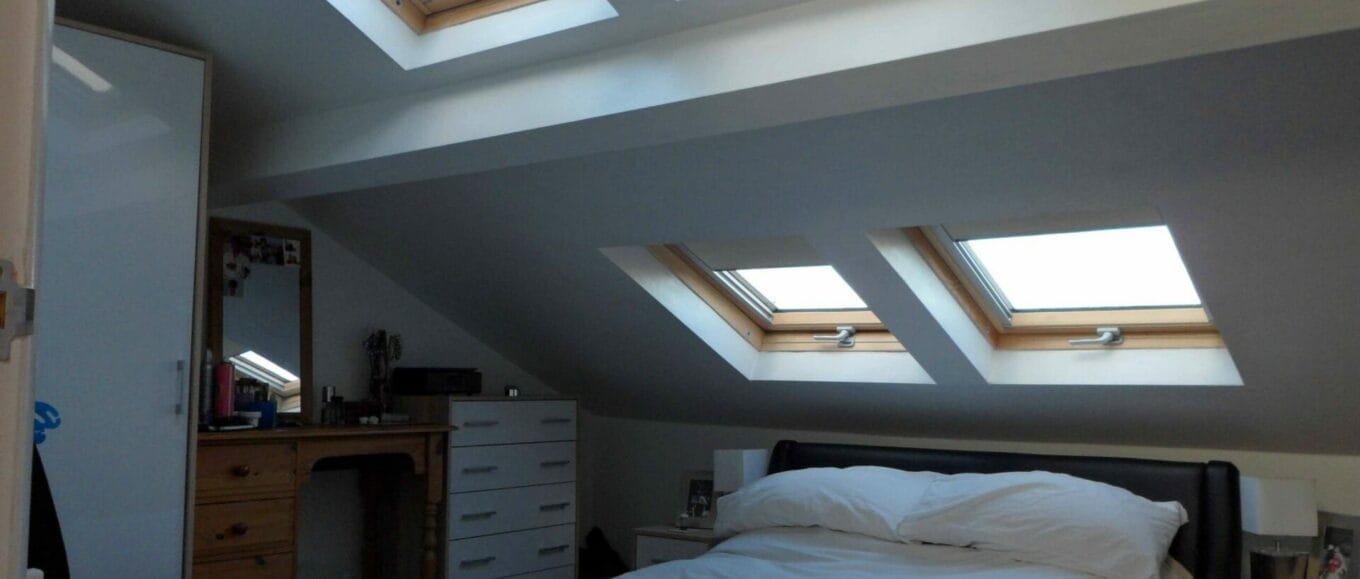A loft conversion on a small bungalow to accommodate 3-bedrooms and a bathroom.
After saving this client around £20,000 by demonstrating that a house extension was not required to satisfy his needs, his thoughts turned to a loft conversion. I was asked to visualise 2 to 3 additional bedrooms and a bathroom within his attic space and consider the location of the stairs.
We discussed possibilities, highlighting potential pitfalls. I presented 2D and 3D plans, plus views and sections (cut through views) showing the stairs and how much the loft rooms added to their living space.
My 2D and 3D layout work has provided a great platform for the builder to work from and now the home is built!
