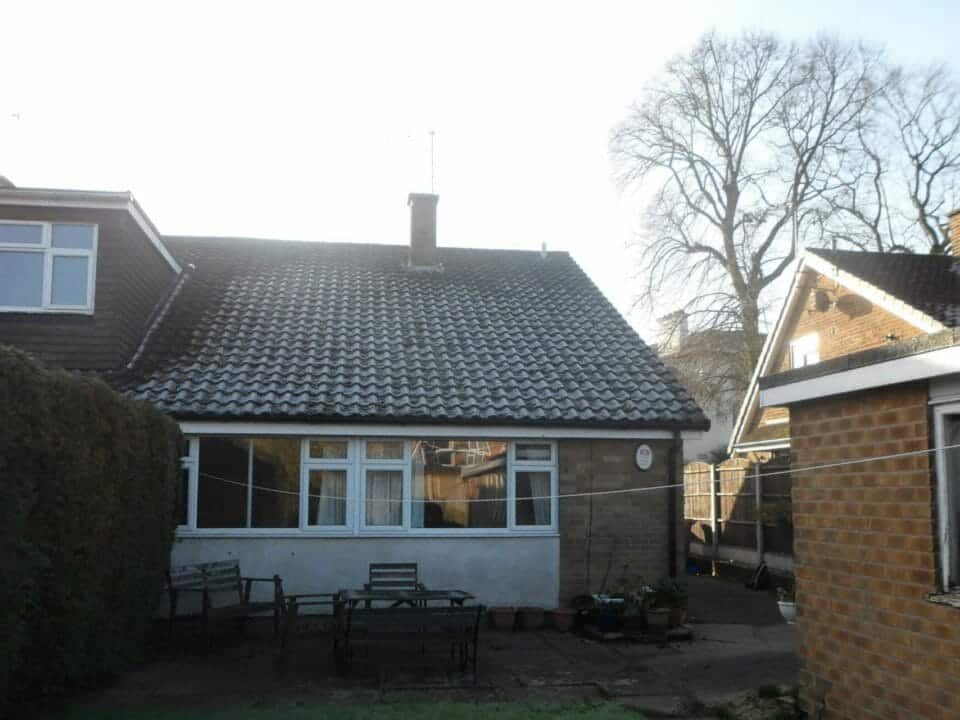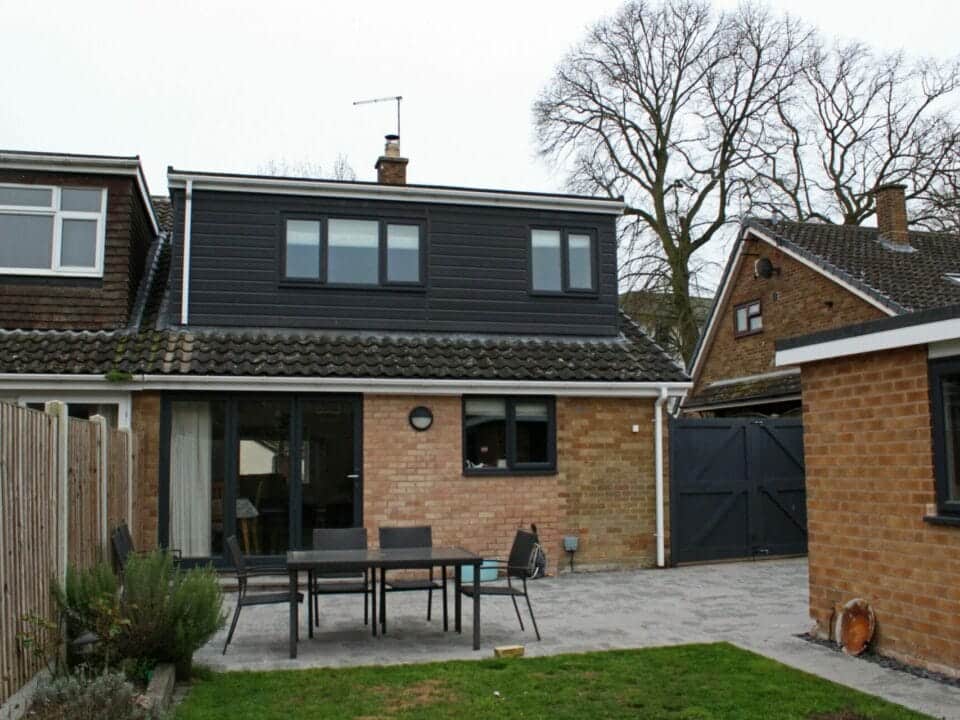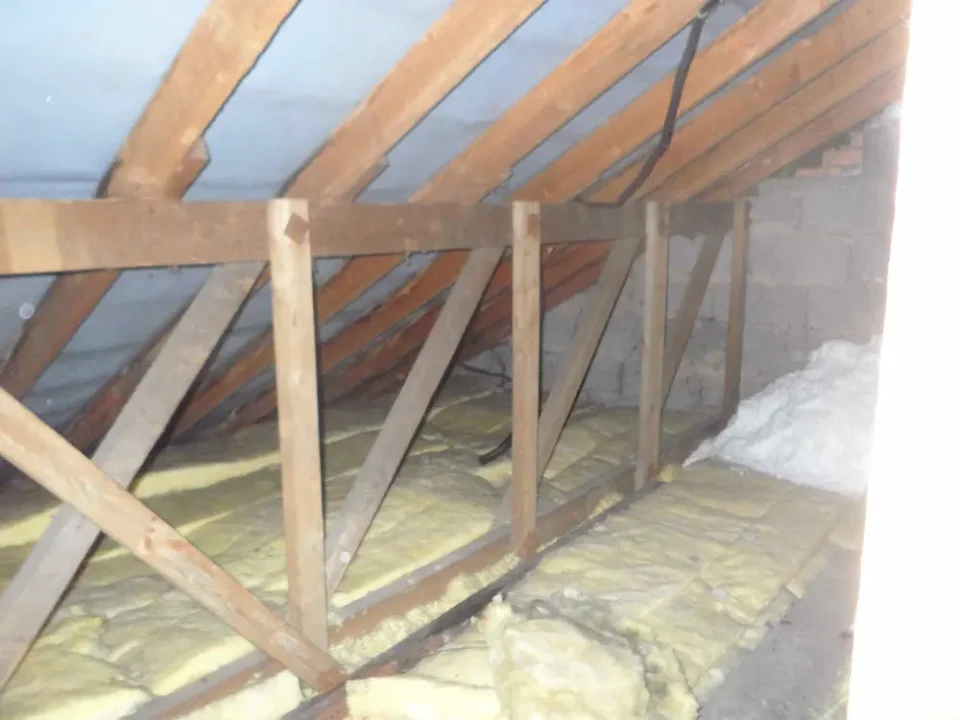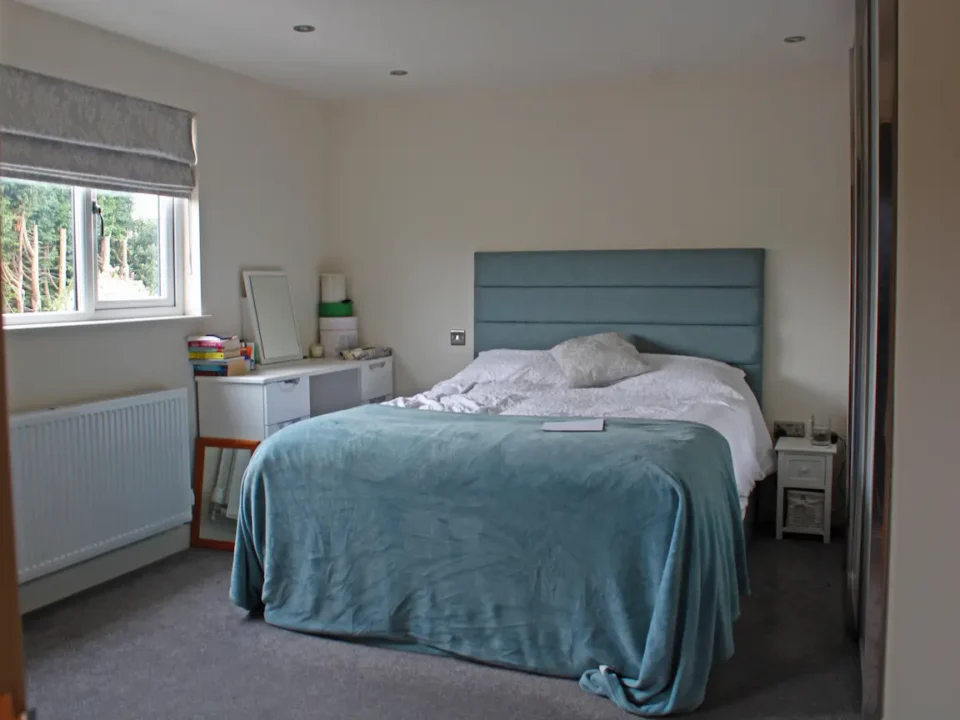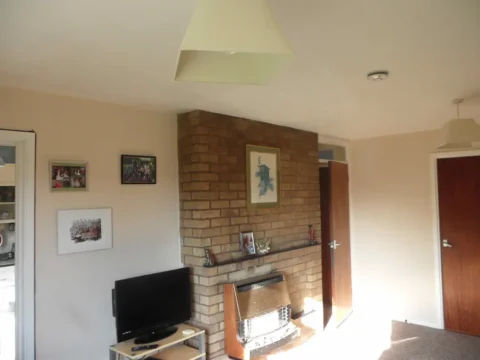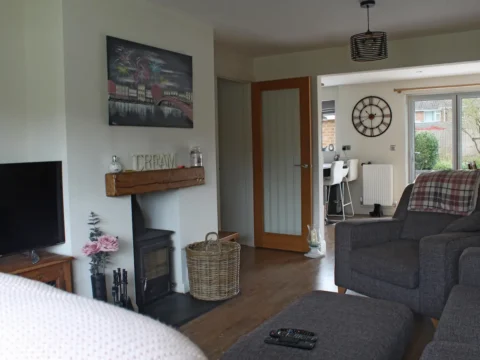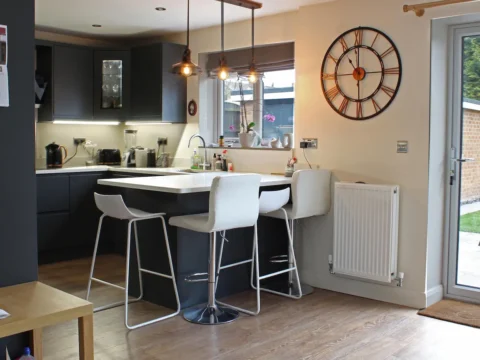A single storey, rear extension, garage conversion and ground floor house remodel to accommodate a living kitchen, downstairs bathroom, cloakroom and utility room.
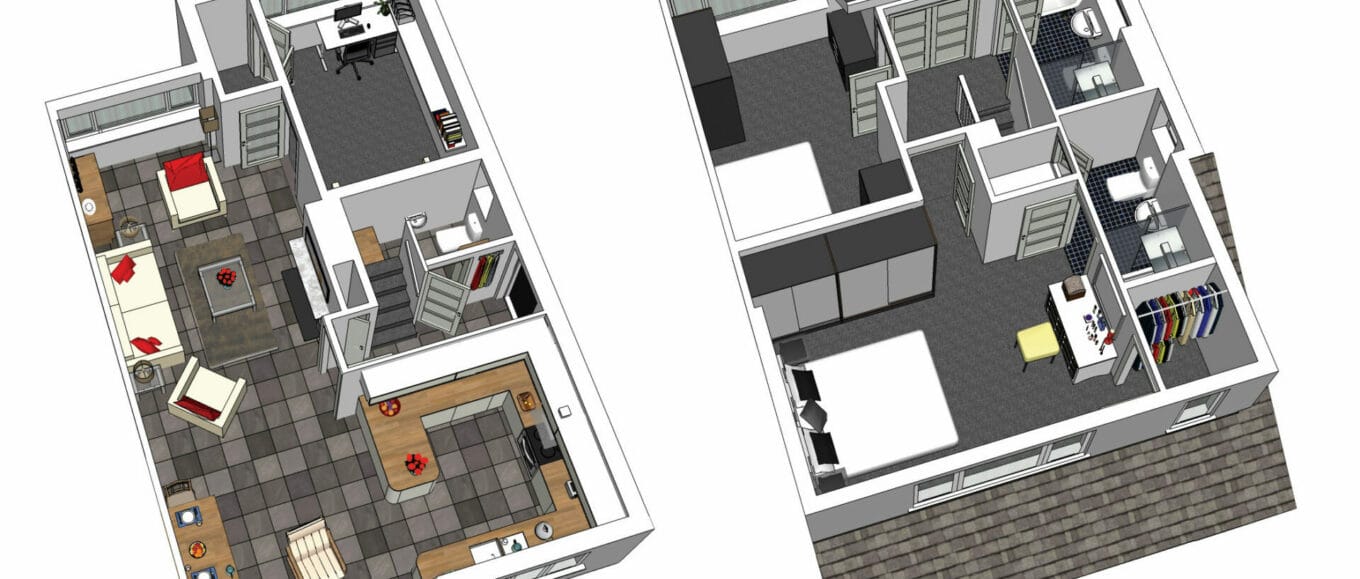
Bungalow Renovation With Loft Conversion Willington (near Repton) Derby, Derbyshire
Project Description
Location
Building Cost
Project Before and Afters
Project Gallery

Outdated lounge 
Now a modern free-flowing space 
Modern kitchen located to the rear of the property
Testimonial
Stuart was recommended to me by a friend. He had done some living kitchen drawings and she said that he gave them so much more space and different ideas to consider. I commissioned him on 29th January 2019 on a house in Willington that had not been updated much since 1960.
I found Stuart easy to work with and he very much listened to all my ideas for the house. He kept me up to date all the way through the process.
Today he presented me with Two drawings allowing me now to visualise the house and its possibilities. He was so professional, never pushy and completely focused on what I wanted. I also felt his architectural service was very reasonably priced.
–2022 Update…My house renovation was completed over 2-years ago and the space is amazing.–
It doesn’t resemble anything like the original house; helped by the addition of bi-fold doors, open kitchen and loft conversion with windows overlooking the garden. The open-plan kitchen/diner is where the two downstairs bedrooms were and I wanted the kitchen at the back of the house.
Stuart’s drawings helped me to envisage this. The dormer room was all new with the main bedroom and en-suite bathroom and again it was Stuart’s drawings that helped me and the builders to create this beautiful space. The renovation was designed so it did not require planning permission and was within permitted development rights.
Also, Stuart’s drawings were a massive help to the builder and kitchen designer. The builder used these drawings for all the structural work that was needed.
The road on which my house is one of the nicest in Willington. And for me to be able to turn it into my forever home was wonderful. The whole design is exactly what I now realise I wanted.
I found Stuart really easy to work with and he listened to all the plans I had and then put this into a drawing which was exactly as I wanted. This is my forever home.
Thank you again, Stuart
