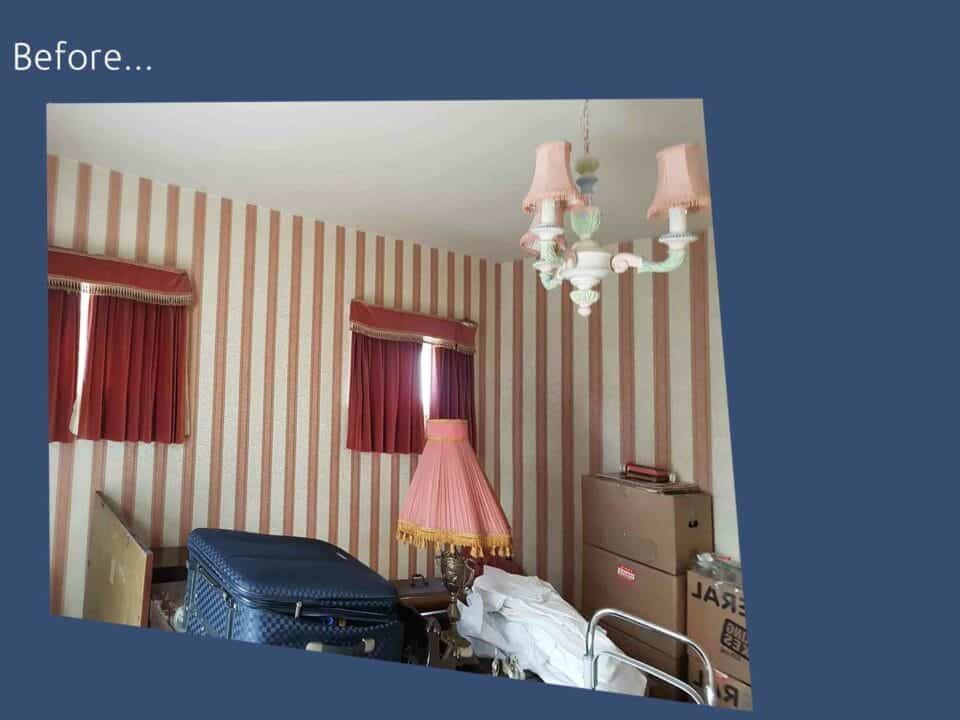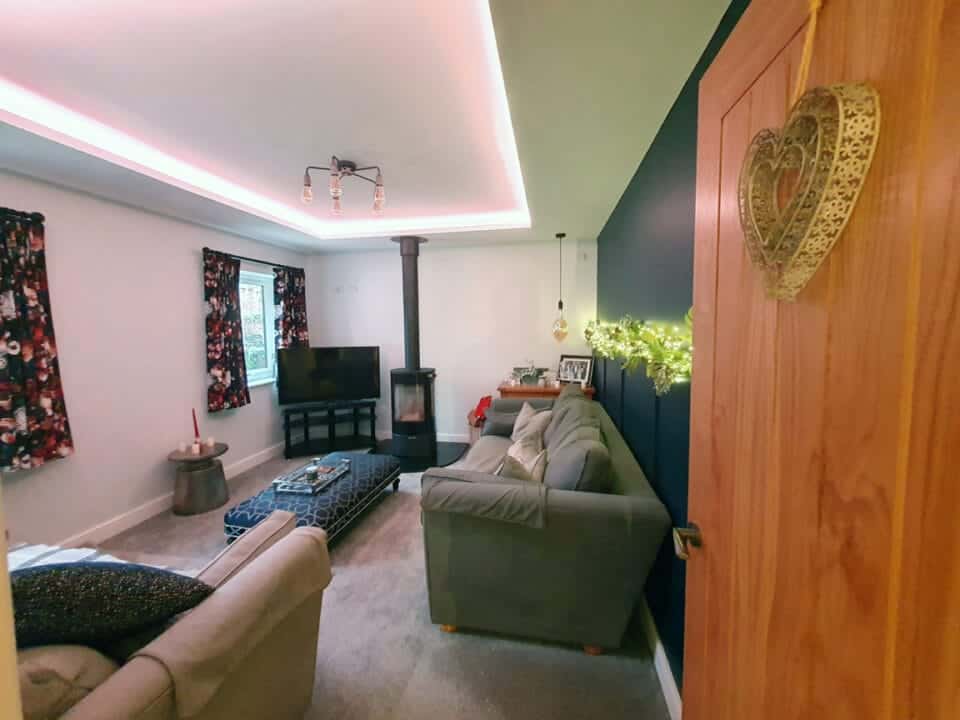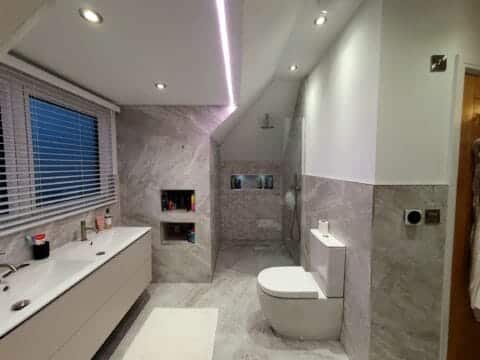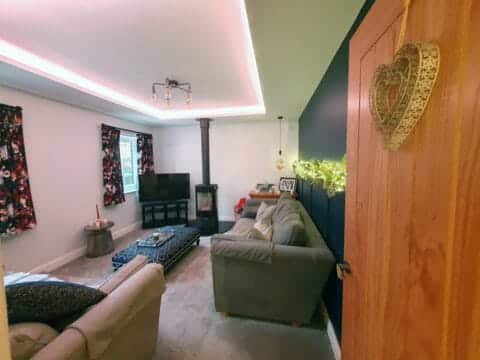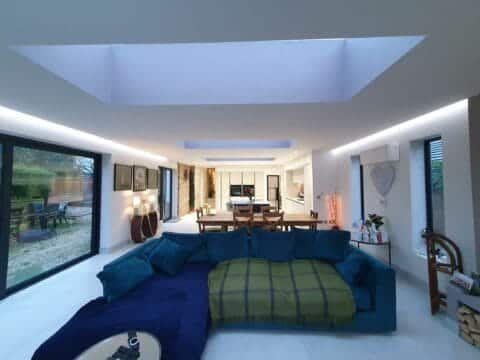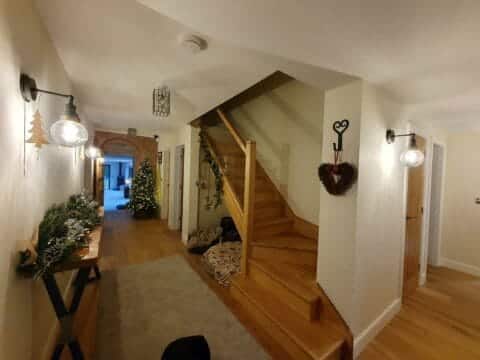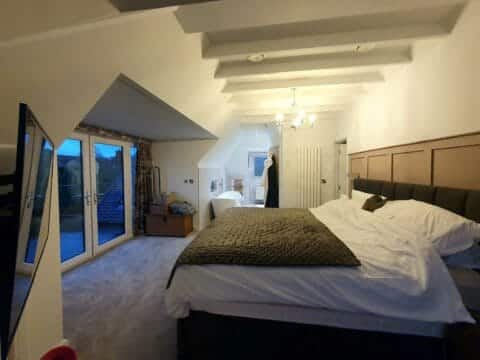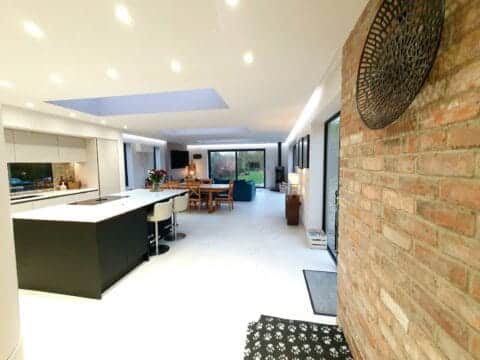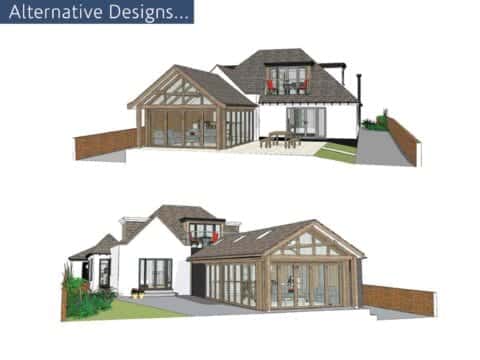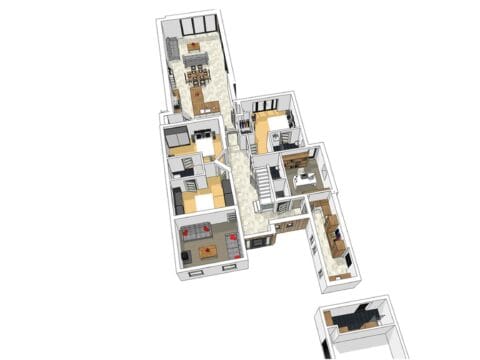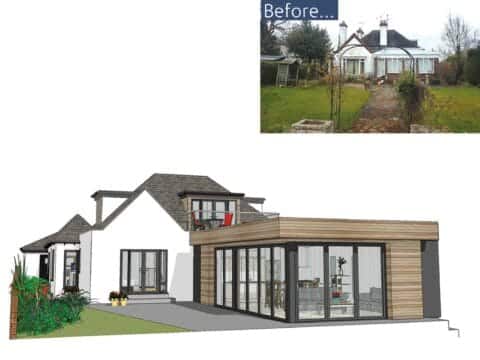A full Bungalow renovation, single-storey rear extension, loft conversion, and garage conversion were undertaken to create an awesome 5-bedroom bungalow with a spacious living kitchen, cosy snug, and grand hallway.
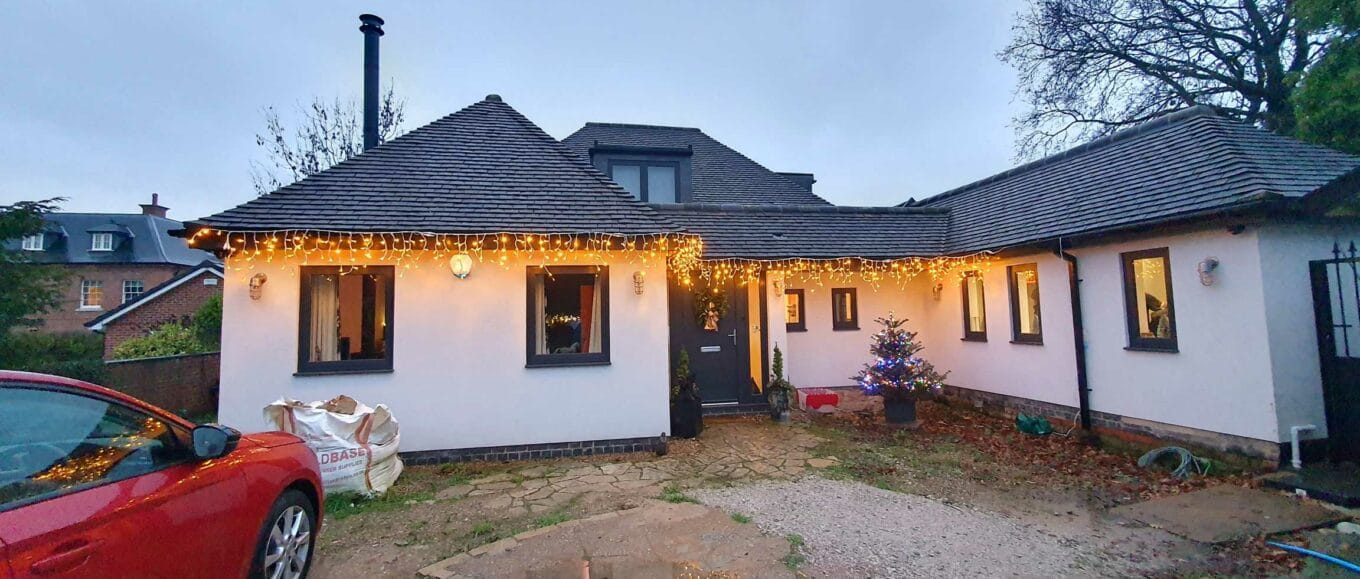
Full Bungalow Renovation, Loft Conversion & Extension Weston-on-Trent, Derbyshire DE72
Project Description
Location
Building Cost
Project Before and Afters
Watch as a once dark and cluttered room is architecturally transformed into a bright, airy, and cozy snug—perfect for relaxing and unwinding. This stunning makeover highlights how thoughtful design can breathe new life into any space!
Project Gallery
%27%20fill-opacity%3D%27.5%27%3E%3Cellipse%20fill%3D%22%232e2e2e%22%20fill-opacity%3D%22.5%22%20rx%3D%221%22%20ry%3D%221%22%20transform%3D%22matrix(-74.66161%20-21.8113%2040.71631%20-139.37478%20444.6%20286.4)%22%2F%3E%3Cellipse%20fill%3D%22%23bababa%22%20fill-opacity%3D%22.5%22%20rx%3D%221%22%20ry%3D%221%22%20transform%3D%22matrix(108.31485%2072.78456%20-42.16463%2062.7476%20310.6%2065.8)%22%2F%3E%3Cellipse%20fill%3D%22%23c7c7c7%22%20fill-opacity%3D%22.5%22%20rx%3D%221%22%20ry%3D%221%22%20transform%3D%22matrix(-103.62351%20-5.85585%203.378%20-59.7762%20186.1%20328.1)%22%2F%3E%3Cellipse%20fill%3D%22%23444%22%20fill-opacity%3D%22.5%22%20rx%3D%221%22%20ry%3D%221%22%20transform%3D%22matrix(29.85922%20-70.68666%20100.98708%2042.65861%2039%20123.5)%22%2F%3E%3C%2Fg%3E%3C%2Fsvg%3E)
Loft conversion en suite %22%20transform%3D%22translate(1%201)%20scale(1.875)%22%20fill-opacity%3D%22.5%22%3E%3Cellipse%20fill%3D%22%23d6e6f6%22%20rx%3D%221%22%20ry%3D%221%22%20transform%3D%22matrix(-15.17794%2059.11417%20-94.35094%20-24.2252%2069%2027)%22%2F%3E%3Cellipse%20fill%3D%22%234e3521%22%20cx%3D%22237%22%20cy%3D%22167%22%20rx%3D%22237%22%20ry%3D%2270%22%2F%3E%3Cellipse%20fill%3D%22%23b85b12%22%20rx%3D%221%22%20ry%3D%221%22%20transform%3D%22matrix(19.82717%20-211.75347%2054.87864%205.13847%20233.1%2067.8)%22%2F%3E%3Cellipse%20fill%3D%22%235e7080%22%20rx%3D%221%22%20ry%3D%221%22%20transform%3D%22rotate(59.9%20-93.6%20127.6)%20scale(57.39341%2098.85805)%22%2F%3E%3C%2Fg%3E%3C%2Fsvg%3E)
Snug at the front of the house %27%20fill-opacity%3D%27.5%27%3E%3Cellipse%20fill%3D%22%23312d3c%22%20fill-opacity%3D%22.5%22%20rx%3D%221%22%20ry%3D%221%22%20transform%3D%22matrix(230.62614%20-10.79706%204.31045%2092.0715%20307.2%20306)%22%2F%3E%3Cellipse%20fill%3D%22%23bcb5d3%22%20fill-opacity%3D%22.5%22%20rx%3D%221%22%20ry%3D%221%22%20transform%3D%22matrix(180.80256%2045.0057%20-22.89437%2091.97416%20186%2088.5)%22%2F%3E%3Cellipse%20fill%3D%22%235398f2%22%20fill-opacity%3D%22.5%22%20rx%3D%221%22%20ry%3D%221%22%20transform%3D%22matrix(-14.87673%20-41.86015%2080.7079%20-28.68289%2024%20319.6)%22%2F%3E%3Cellipse%20fill%3D%22%233d2493%22%20fill-opacity%3D%22.5%22%20rx%3D%221%22%20ry%3D%221%22%20transform%3D%22rotate(-104.4%20199.6%20118)%20scale(82.83777%2074.70448)%22%2F%3E%3C%2Fg%3E%3C%2Fsvg%3E)
%22%20transform%3D%22translate(1%201)%20scale(1.875)%22%20fill-opacity%3D%22.5%22%3E%3Cellipse%20fill%3D%22%233e1b00%22%20cx%3D%2296%22%20cy%3D%22181%22%20rx%3D%22108%22%20ry%3D%2277%22%2F%3E%3Cellipse%20fill%3D%22%23bec9e0%22%20cx%3D%22222%22%20cy%3D%2242%22%20rx%3D%2244%22%20ry%3D%2271%22%2F%3E%3Cellipse%20fill%3D%22%23c0cbe3%22%20rx%3D%221%22%20ry%3D%221%22%20transform%3D%22matrix(18.28598%2025.30363%20-155.70842%20112.52462%200%2073.1)%22%2F%3E%3Cellipse%20fill%3D%22%23994004%22%20rx%3D%221%22%20ry%3D%221%22%20transform%3D%22rotate(-153.9%20115.5%2064.2)%20scale(105.29371%2049.69816)%22%2F%3E%3C%2Fg%3E%3C%2Fsvg%3E)
%27%20fill-opacity%3D%27.5%27%3E%3Cellipse%20fill%3D%22%23e3f29a%22%20fill-opacity%3D%22.5%22%20rx%3D%221%22%20ry%3D%221%22%20transform%3D%22matrix(-174.58128%2064.7494%20-41.11874%20-110.86684%20352.4%2061.8)%22%2F%3E%3Cellipse%20fill%3D%22%23000012%22%20fill-opacity%3D%22.5%22%20rx%3D%221%22%20ry%3D%221%22%20transform%3D%22matrix(-.86964%2099.65058%20-227.64648%20-1.98664%20299.4%20352.4)%22%2F%3E%3Cellipse%20fill%3D%22%233f3b4f%22%20fill-opacity%3D%22.5%22%20rx%3D%221%22%20ry%3D%221%22%20transform%3D%22matrix(79.98169%20135.0035%20-113.08389%2066.9956%2062.6%20239.9)%22%2F%3E%3Cellipse%20fill%3D%22%239791b4%22%20fill-opacity%3D%22.5%22%20rx%3D%221%22%20ry%3D%221%22%20transform%3D%22matrix(92.64457%2064.38966%20-25.19525%2036.25122%20216.1%20145.8)%22%2F%3E%3C%2Fg%3E%3C%2Fsvg%3E)
%22%20transform%3D%22translate(1%201)%20scale(1.875)%22%20fill-opacity%3D%22.5%22%3E%3Cellipse%20fill%3D%22%23523600%22%20rx%3D%221%22%20ry%3D%221%22%20transform%3D%22matrix(49.41241%201.44949%20-1.75123%2059.69872%20227.1%2027.2)%22%2F%3E%3Cellipse%20fill%3D%22%23f1f9ff%22%20cx%3D%2249%22%20cy%3D%2215%22%20rx%3D%22113%22%20ry%3D%2254%22%2F%3E%3Cellipse%20fill%3D%22%23feffff%22%20rx%3D%221%22%20ry%3D%221%22%20transform%3D%22rotate(160.5%2018%2094.3)%20scale(111.87651%2029.27774)%22%2F%3E%3Cellipse%20fill%3D%22%23d08536%22%20rx%3D%221%22%20ry%3D%221%22%20transform%3D%22matrix(-44.42135%20-5.74083%2011.77277%20-91.0953%20228.8%20131.6)%22%2F%3E%3C%2Fg%3E%3C%2Fsvg%3E)
%22%20transform%3D%22translate(1%201)%20scale(1.875)%22%20fill-opacity%3D%22.5%22%3E%3Cellipse%20fill%3D%22%23aaa%22%20rx%3D%221%22%20ry%3D%221%22%20transform%3D%22matrix(-23.20735%20-106.5739%2052.44994%20-11.42141%20121.4%2069.8)%22%2F%3E%3Cellipse%20fill%3D%22%23fff%22%20rx%3D%221%22%20ry%3D%221%22%20transform%3D%22matrix(-44.4315%20-251.09927%2042.56152%20-7.53117%20232.1%2022.3)%22%2F%3E%3Cellipse%20fill%3D%22%23fff%22%20rx%3D%221%22%20ry%3D%221%22%20transform%3D%22matrix(-18.94641%2097.98247%20-32.80515%20-6.34338%200%20128)%22%2F%3E%3Cellipse%20fill%3D%22%23a7a7a7%22%20cx%3D%22119%22%20cy%3D%22145%22%20rx%3D%2281%22%20ry%3D%2223%22%2F%3E%3C%2Fg%3E%3C%2Fsvg%3E)
%22%20transform%3D%22translate(1%201)%20scale(1.875)%22%20fill-opacity%3D%22.5%22%3E%3Cellipse%20fill%3D%22%23a1a1a1%22%20rx%3D%221%22%20ry%3D%221%22%20transform%3D%22rotate(-99.8%20101.7%20-7.3)%20scale(49.23389%2036.71584)%22%2F%3E%3Cellipse%20fill%3D%22%23fff%22%20cx%3D%22255%22%20cy%3D%2251%22%20rx%3D%2285%22%20ry%3D%2285%22%2F%3E%3Cellipse%20fill%3D%22%23fff%22%20cx%3D%2227%22%20cy%3D%2294%22%20rx%3D%2237%22%20ry%3D%22255%22%2F%3E%3Cellipse%20fill%3D%22%23d0d0d0%22%20rx%3D%221%22%20ry%3D%221%22%20transform%3D%22matrix(-32.7287%20-95.36009%2027.3639%20-9.39161%20171.4%20123.8)%22%2F%3E%3C%2Fg%3E%3C%2Fsvg%3E)
%27%20fill-opacity%3D%27.5%27%3E%3Cellipse%20fill%3D%22%23fff%22%20fill-opacity%3D%22.5%22%20rx%3D%221%22%20ry%3D%221%22%20transform%3D%22rotate(-118%2058.6%2023)%20scale(125.49918%20170.25731)%22%2F%3E%3Cellipse%20fill%3D%22%236b6b6b%22%20fill-opacity%3D%22.5%22%20rx%3D%221%22%20ry%3D%221%22%20transform%3D%22rotate(9.1%20-268.4%202360)%20scale(122.6611%2056.91545)%22%2F%3E%3Cellipse%20fill%3D%22%237d7d7d%22%20fill-opacity%3D%22.5%22%20rx%3D%221%22%20ry%3D%221%22%20transform%3D%22matrix(-2.57019%2050.3785%20-136.54975%20-6.96644%20265.9%20265.9)%22%2F%3E%3Cellipse%20fill%3D%22%23fff%22%20fill-opacity%3D%22.5%22%20rx%3D%221%22%20ry%3D%221%22%20transform%3D%22matrix(139.3071%20-107.28807%2062.61132%2081.29703%2084.3%2054.7)%22%2F%3E%3C%2Fg%3E%3C%2Fsvg%3E)
Testimonial
We fell in love with our previous home but decided to move to a more practical house in Weston-on-Trent, which needed significant renovation. Recognizing the necessity for an architect’s expertise, we engaged Stuart from the outset.
Stuart attentively addressed our concerns and took the time to understand our vision for the bungalow, which included a loft conversion, rear extension, and layout alterations. Presenting various options, he showcased 3D visuals that helped us grasp the potential outcomes, leading us to a refined design that perfectly suited our needs.
Throughout the construction process, Stuart provided good assistance as we tackled much of the work ourselves.
Now, after two years of living in Stuart’s design, we couldn’t be happier. The floor layouts are incredibly functional, and the overall space flows seamlessly. Stuart’s design suggestions proved to be priceless.
Thanks for enhancing our living experience, Stuart!
