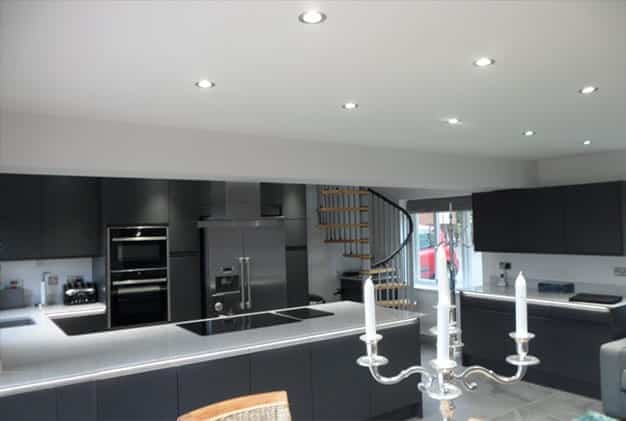House renovation to accommodate a living kitchen, cloakroom and utility room.
This project began with the homeowner wanting a house extension to make a larger kitchen and asked me to visualise the possibilities. After sinking my teeth into the design, it became apparent that his requirements could be met by altering the house layout without having an extension.
After further discussion with the client, I presented him with two design options; one with and one without the house extension. The clarity the 2D and 3D images gave enabled the client to make an informed decision. He decided to have the larger kitchen without the extension.
