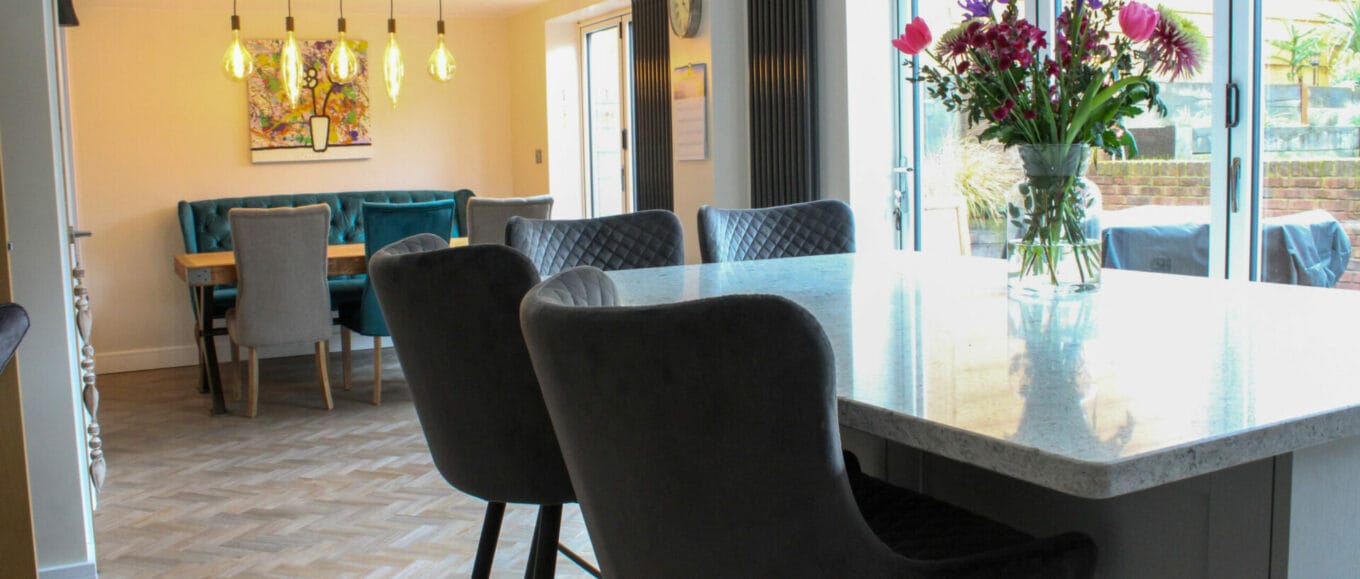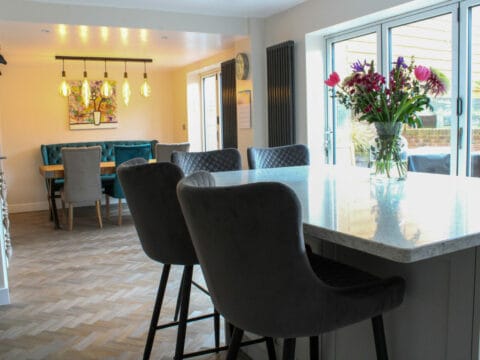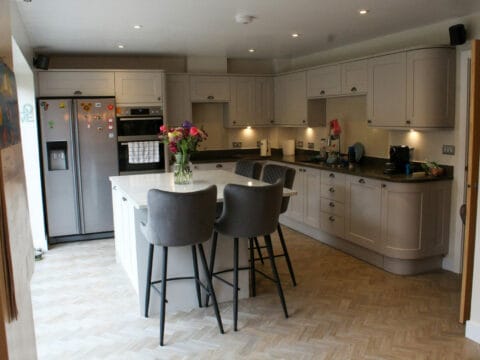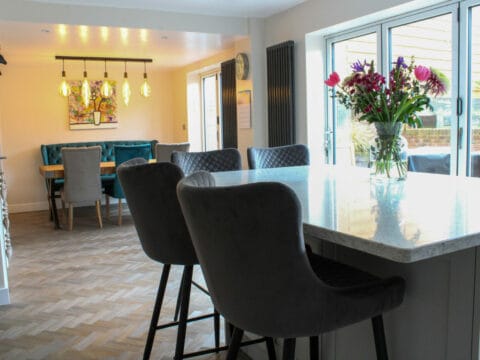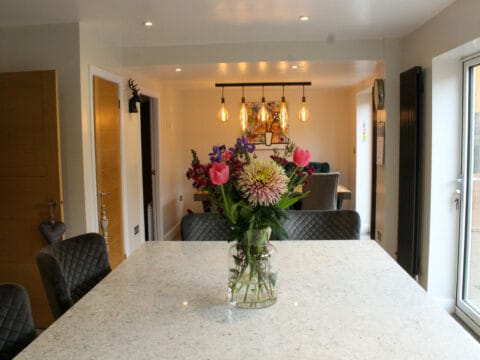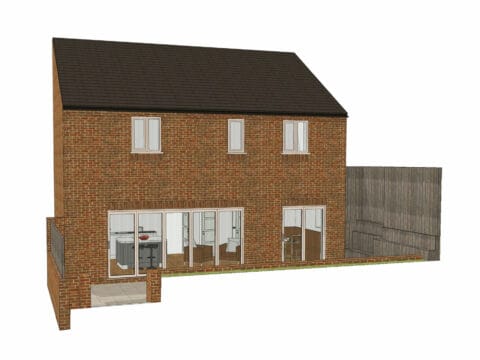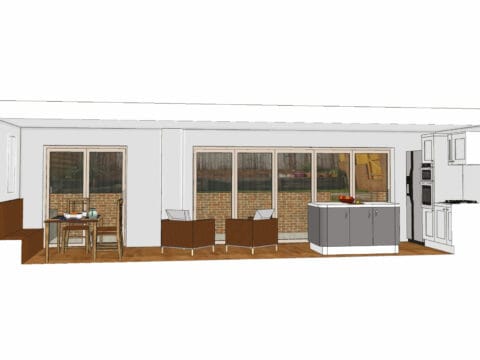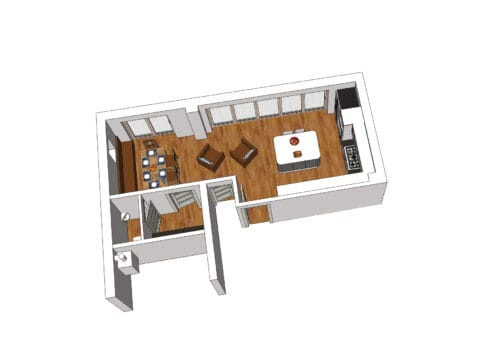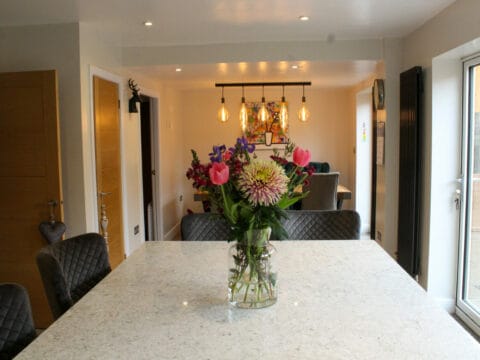Garage conversion and part house renovation to create plan kitchen diner.
The client had problems with the layout of their kitchen diner. I was advised that a radical solution was needed as they were unable to agree on away forward.
I asked key questions in my initial visit to deepen my understanding. The breakfast table was their main bug-bare. They felt it was completely out of place and thought an extension was the only possible solution.
I was also able to ascertain that they were happy to keep the existing kitchen, decorate themselves, convert the garage, and thus save a little.
Following the initial meeting and measuring, I worked on two different designs. One being a house extension and the other being a garage conversion with a re-located utility room and toilet. Both designs had views from wide bi-fold doors energising the garden. I walked them through each one by showing them 3D visuals and plans. Subsequently, they said they could clearly visualise the possibilities and at last make a clear choice.
The whole project took nearly a year. Fortunately, The garage conversion was a permitted development so no need for planning consent.
The client is blissfully happy and so am I.
