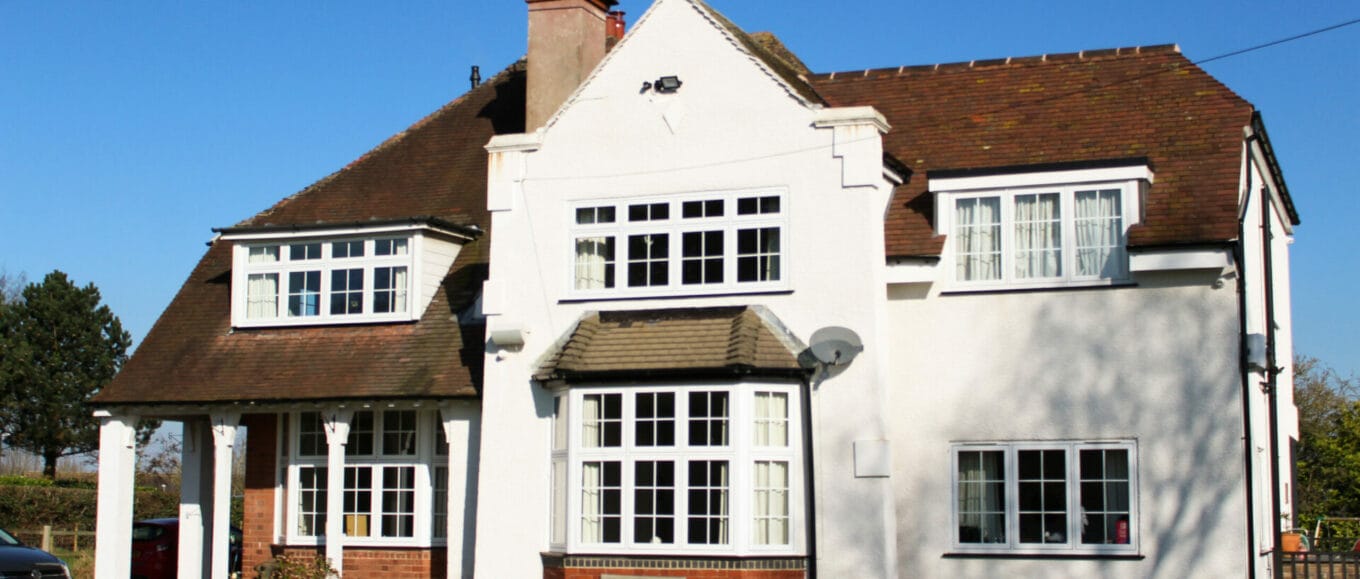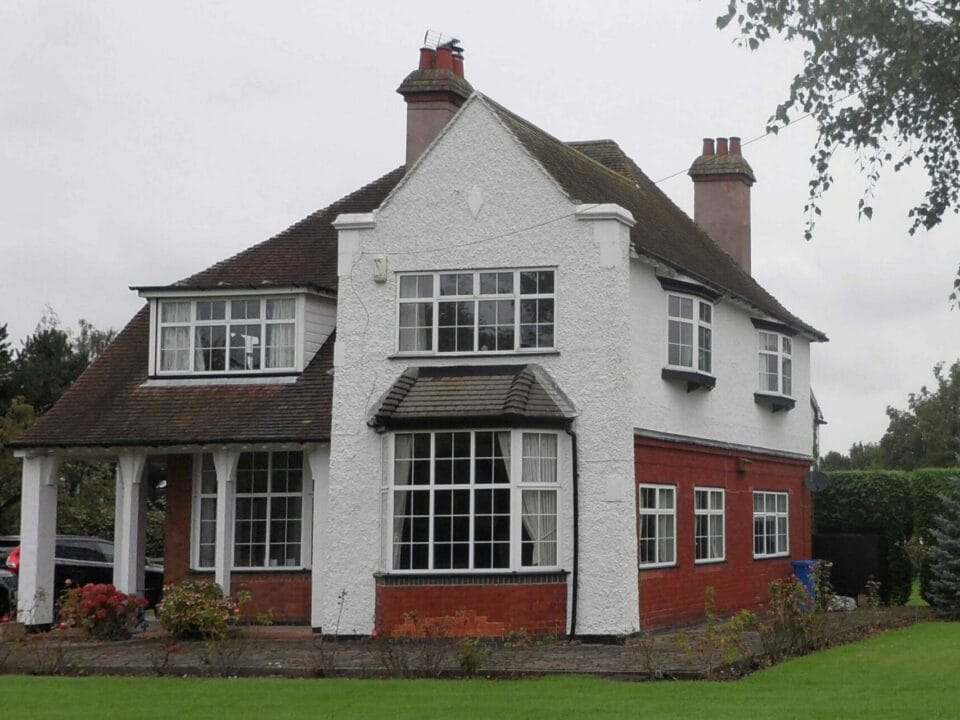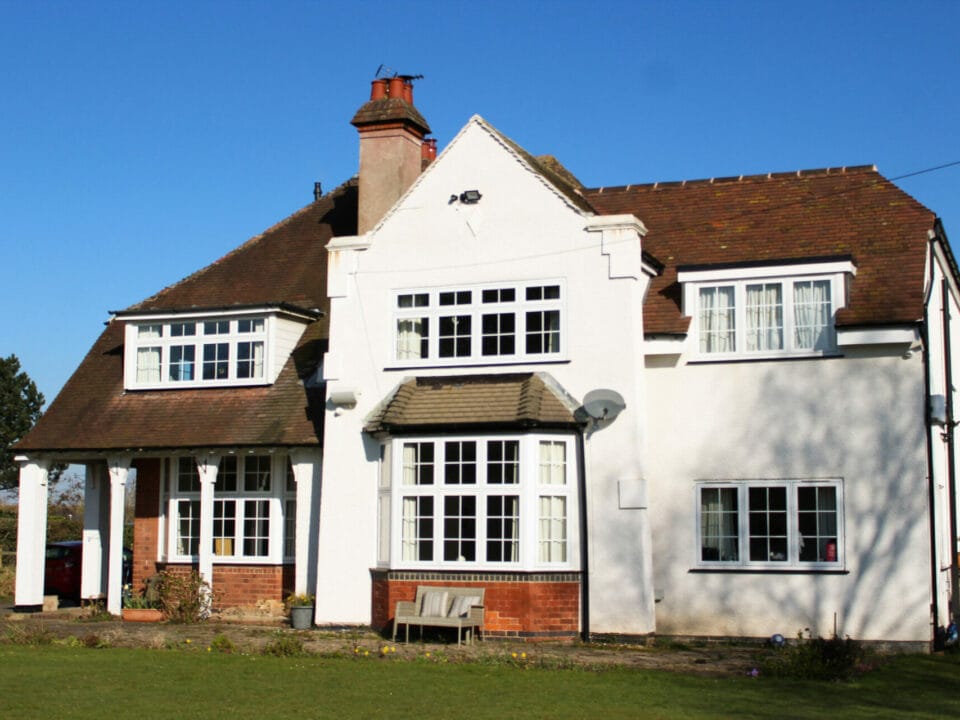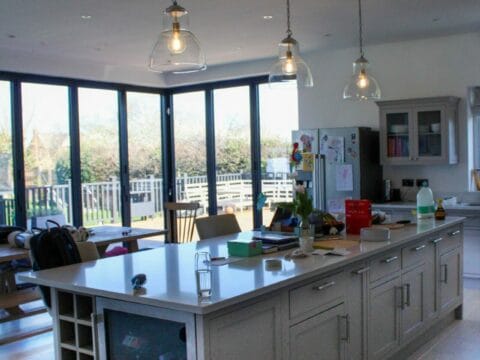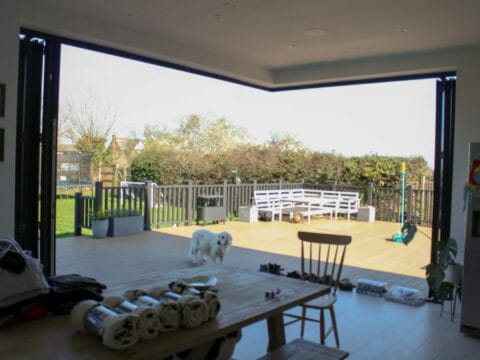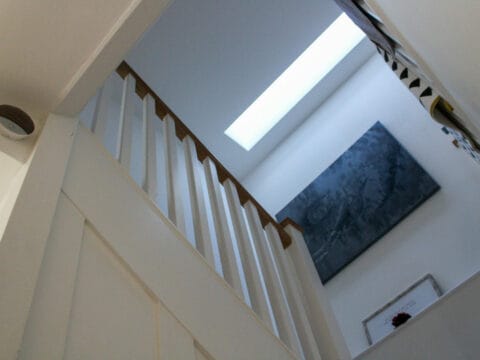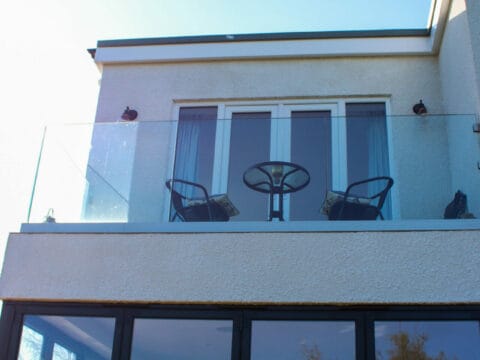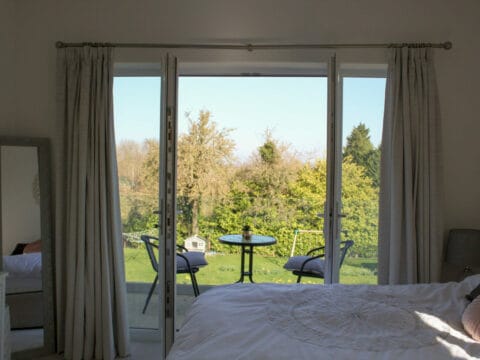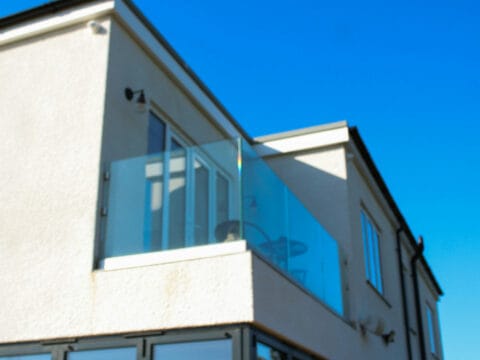Full house renovation and remodel that includes a two-storey side extension, first floor extension and open plan living kitchen. Soon to be a pavilion to accommodate a swimming pool.
This property was a average 3-bedroom house situated on a large plot. The house seemed to underwhelm its blissful setting.
Tim and Becs, repeat clients, just bought the property and were keen to get me involved straight away. Tim asked for a similar design to one I produced for their previous home, with the additional of a 25m swimming pool. Becs was keen to create additional bedrooms and make the most of the stunning view. Their main gripe was the bedrooms and their only bathroom were on different levels.
Other than the Initial briefing, Tim and Bec’s were keen to leave see all my ideas without any more consultation. Their chosen design was a complete house re-model and renovation, with larger, lighter living space incorporating corner-less bi fold doors and better flow between bedrooms and bathrooms. While designing the pool, I focused on the swimming experience, and as a result created a nice balance between light and a cosy swimming space.
