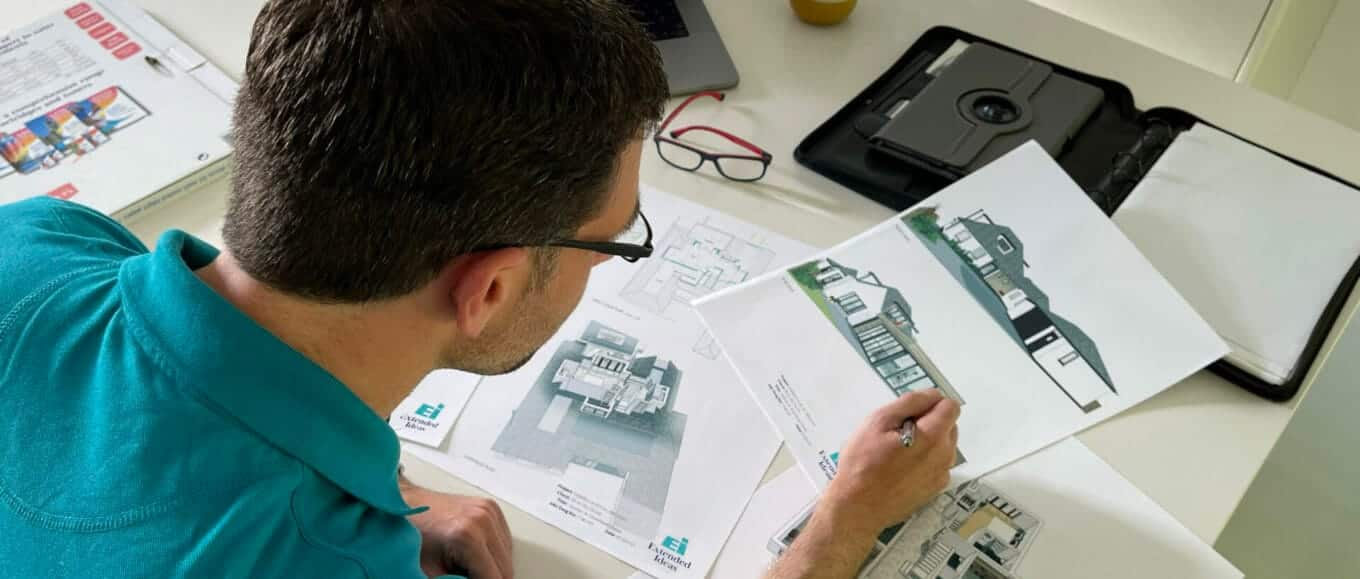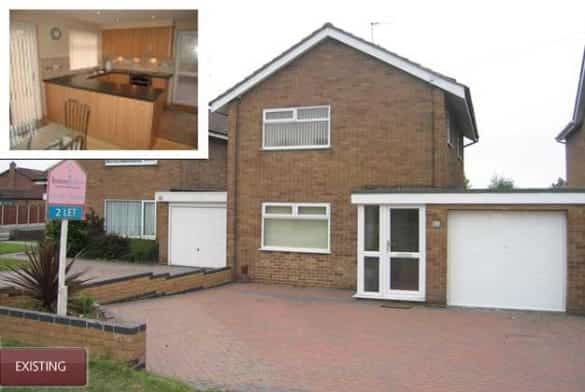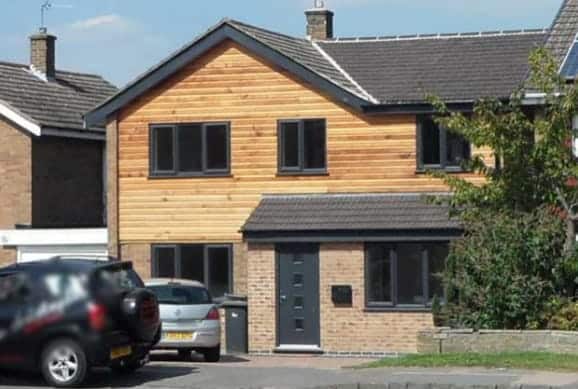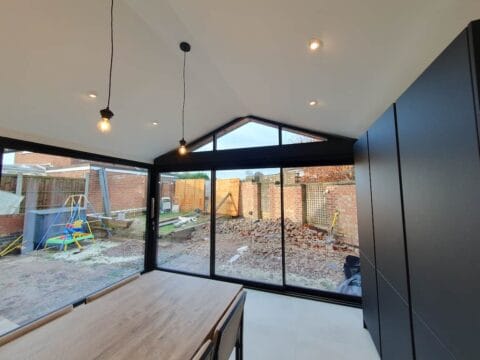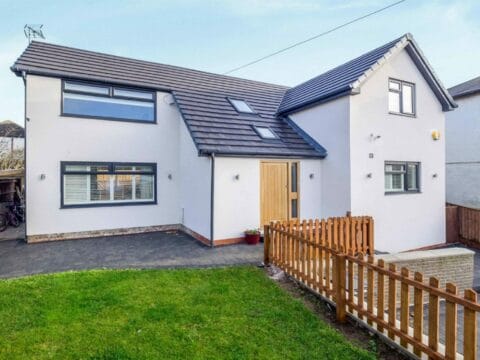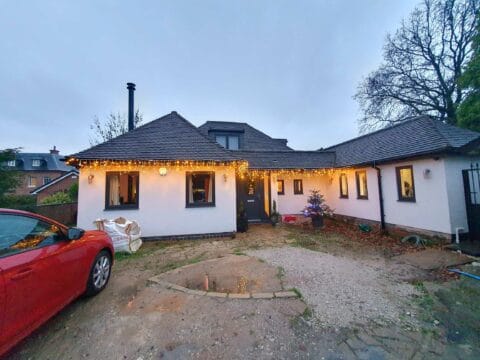As a passionate architect in Castle Donington, I specialise in transforming homes to enhance the way you live. I believe a home should adapt to its occupants, not the other way around. My goal is to create spaces that flow seamlessly and support your unique lifestyle, regardless of the size of your project. I work closely with clients to help them make informed decisions, explore possibilities, and bring their visions to life. Whether you find it challenging to visualise your ideas or simply seek personalised care and attention, I’m here to support you throughout the process.
Castle Donington Architect: Transforming a Home with a Two-Storey Extension, Renovation and New Looking Front
This house modification in Castle Donington was an exciting project that showcases my specialism in house extensions and renovations. The client wanted a side extension, comprehensive modifications throughout the ground floor and upstairs space, and a complete transformation of the unappealing front façade.
The key challenge was transforming the unattractive front and updating the ceiling to enhance the overall aesthetic. By incorporating cedar cladding and grey aluminium windows, we achieved a sleek, contemporary look that completely revitalised the property’s kerb appeal. Inside, the original layout featured a poorly flowing, small, and tight kitchen that didn’t meet the client’s needs.
