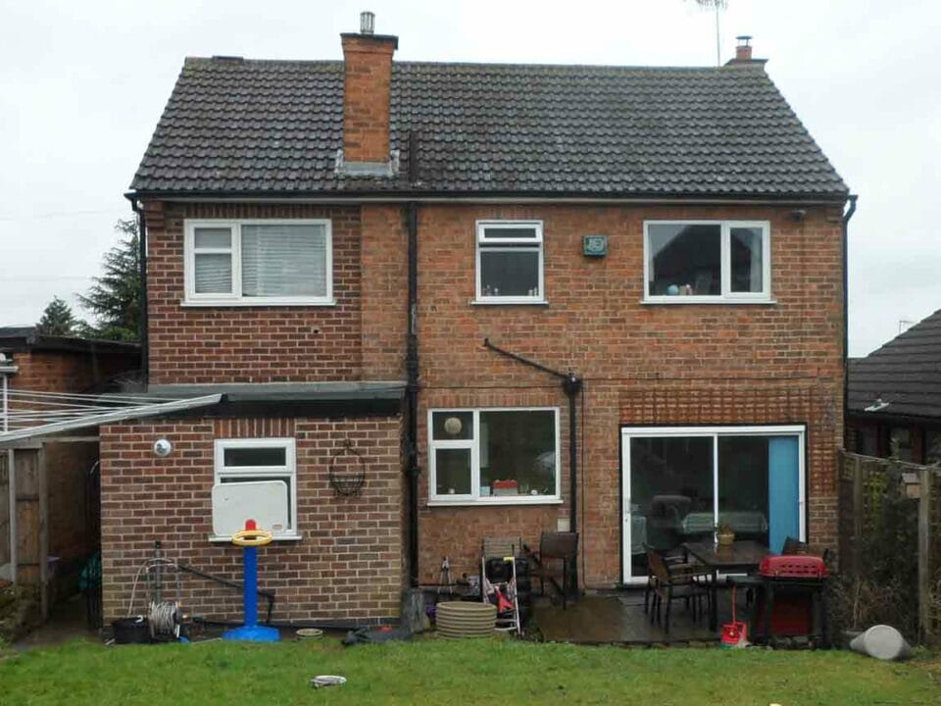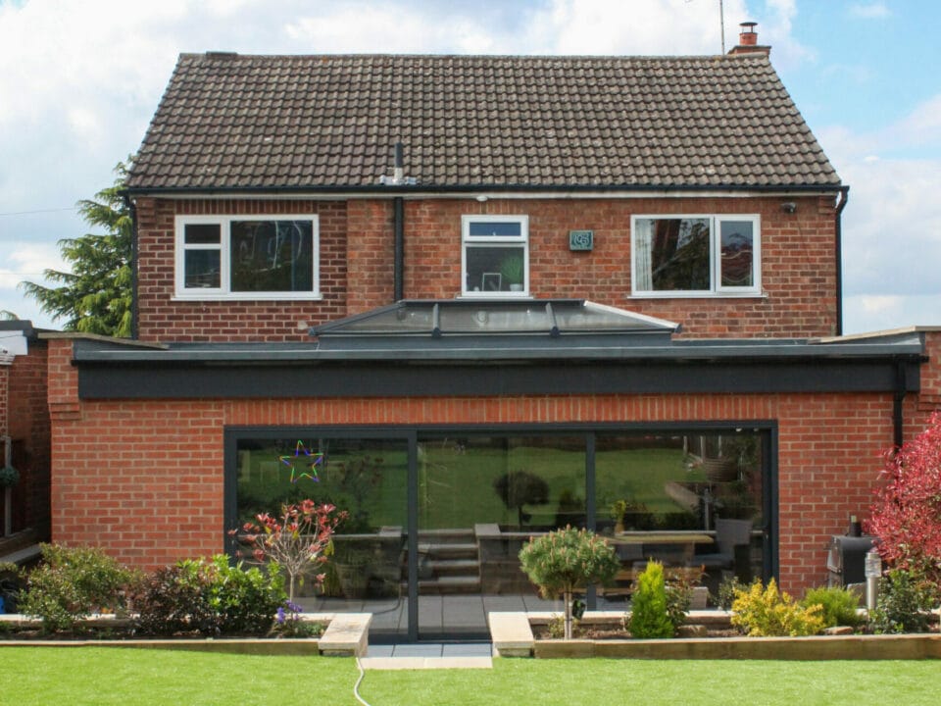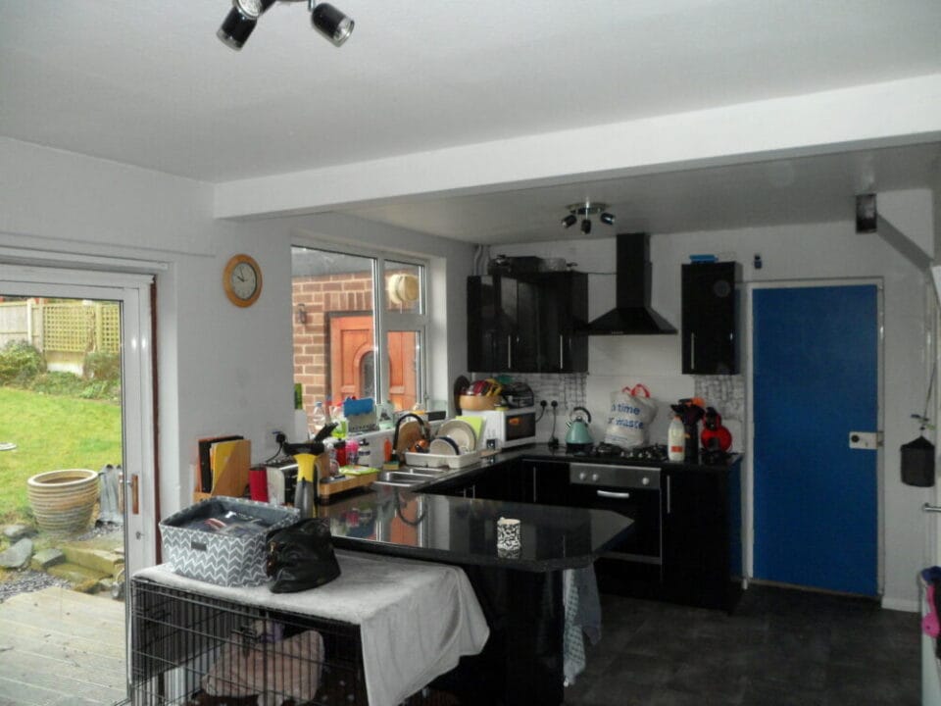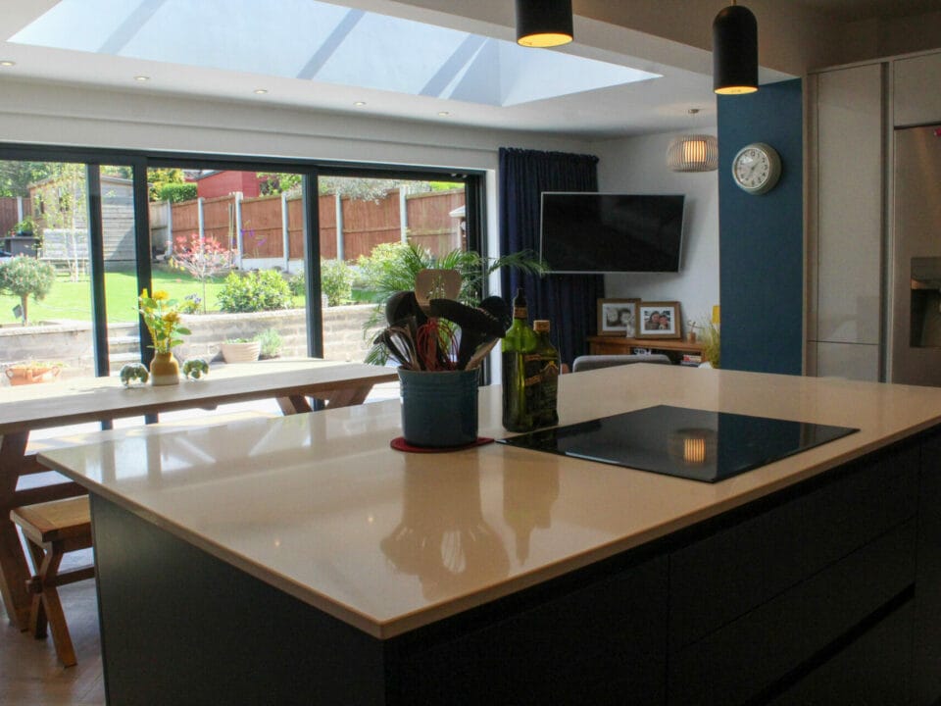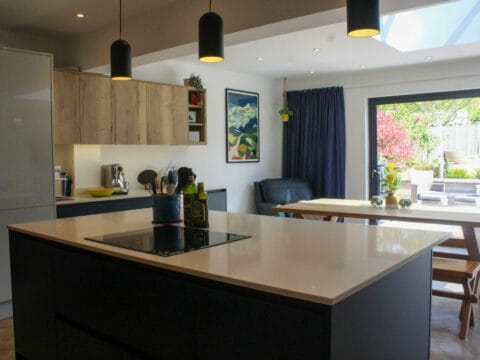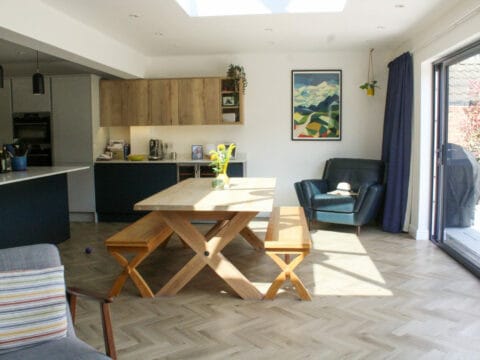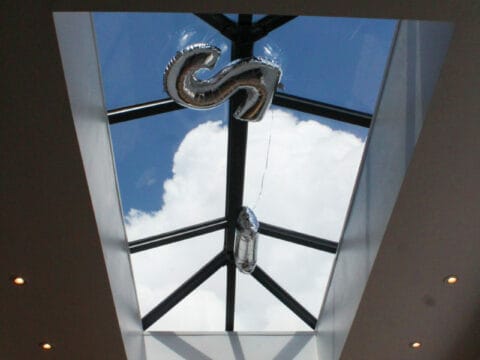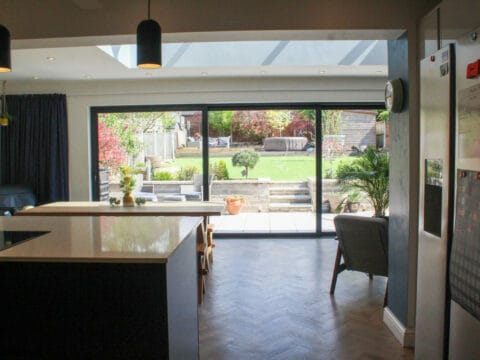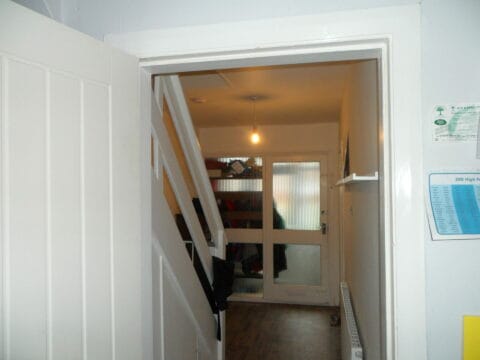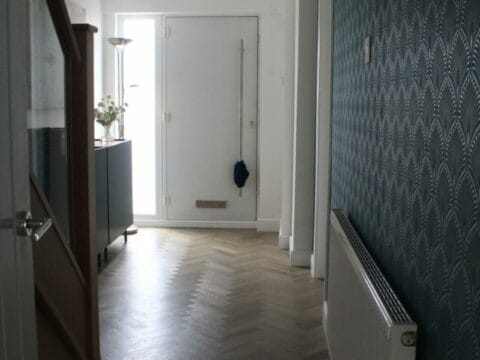A single-storey, rear extension, garage conversion and ground floor house renovation and remodel to accommodate a living kitchen, downstairs bathroom, cloakroom and utility room.
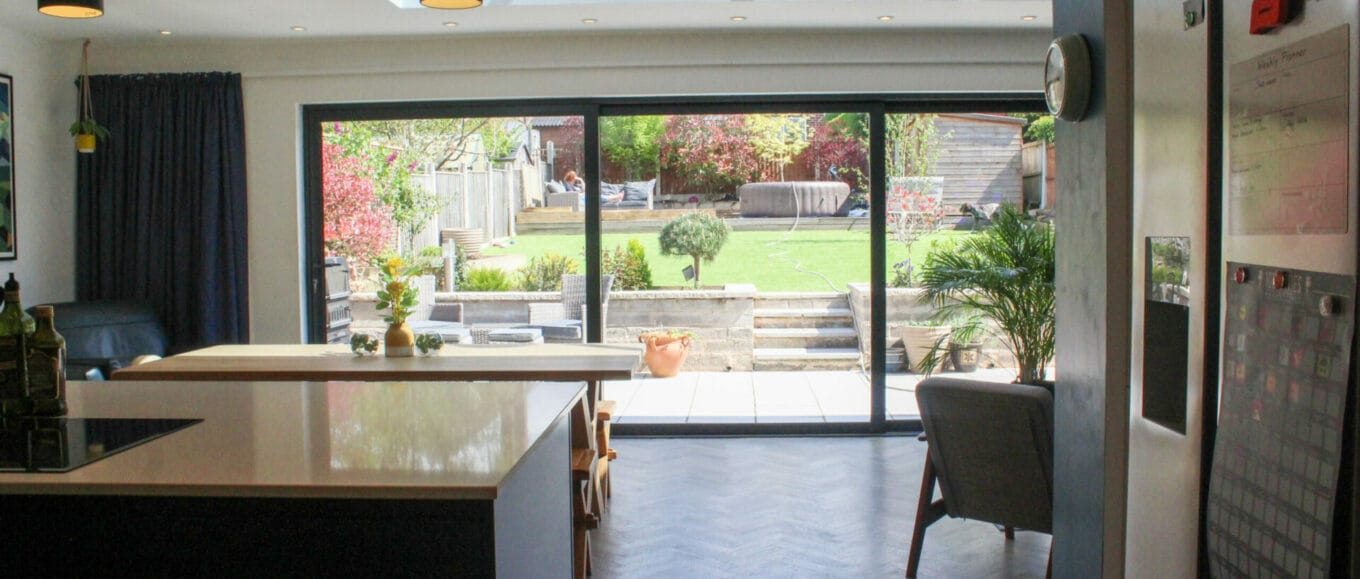
Living Kitchen, Garage Conversion & House Extension West Bridgford (near Ruddington) Nottingham, Nottinghamshire. NG5
Project Description
Location
West Bridgford (near Ruddington) Nottingham, Nottinghamshire. NG5
Building Cost
£80,000 including VAT, kitchen and finishes. Built in 2021
Project Before and Afters
Project Gallery
%22%20transform%3D%22translate(1%201)%20scale(1.875)%22%20fill-opacity%3D%22.5%22%3E%3Cellipse%20fill%3D%22%23f3f3f3%22%20rx%3D%221%22%20ry%3D%221%22%20transform%3D%22rotate(164.8%20106.6%2038.3)%20scale(49.61912%2088.37935)%22%2F%3E%3Cellipse%20rx%3D%221%22%20ry%3D%221%22%20transform%3D%22rotate(16%20-565.4%20353.2)%20scale(171.95214%2047.63414)%22%2F%3E%3Cellipse%20cx%3D%2247%22%20cy%3D%22186%22%20rx%3D%2289%22%20ry%3D%2254%22%2F%3E%3Cpath%20fill%3D%22%23898989%22%20d%3D%22M154-16L29%2071l227%2088z%22%2F%3E%3C%2Fg%3E%3C%2Fsvg%3E)
Stunning social hub %27%20fill-opacity%3D%27.5%27%3E%3Cellipse%20fill%3D%22%231a1b18%22%20fill-opacity%3D%22.5%22%20rx%3D%221%22%20ry%3D%221%22%20transform%3D%22matrix(-69.76733%2059.25382%20-100.55161%20-118.39265%2072.3%20192.2)%22%2F%3E%3Cellipse%20fill%3D%22%23e2e2e5%22%20fill-opacity%3D%22.5%22%20rx%3D%221%22%20ry%3D%221%22%20transform%3D%22matrix(-6.30432%2083.84472%20-230.17805%20-17.30717%20272.5%203.2)%22%2F%3E%3Cellipse%20fill%3D%22%23e9e9ec%22%20fill-opacity%3D%22.5%22%20rx%3D%221%22%20ry%3D%221%22%20transform%3D%22matrix(-13.66738%2069.0983%20-133.95417%20-26.49563%20423.7%20331.6)%22%2F%3E%3Cellipse%20fill%3D%22%237c8f1e%22%20fill-opacity%3D%22.5%22%20rx%3D%221%22%20ry%3D%221%22%20transform%3D%22matrix(-11.80496%2038.218%20-49.49424%20-15.28801%20209.9%20255.2)%22%2F%3E%3C%2Fg%3E%3C%2Fsvg%3E)
Bright and airy, imagine enjoying every meal in this beautifully vibrant setting! %27%20fill-opacity%3D%27.5%27%3E%3Cellipse%20fill%3D%22%23dcddd9%22%20fill-opacity%3D%22.5%22%20rx%3D%221%22%20ry%3D%221%22%20transform%3D%22matrix(56.19364%20-139.78607%20104.68371%2042.08258%20244.8%20248.8)%22%2F%3E%3Cellipse%20fill%3D%22%23040501%22%20fill-opacity%3D%22.5%22%20rx%3D%221%22%20ry%3D%221%22%20transform%3D%22rotate(-179.8%2018.9%2090)%20scale(43.14273%20478.12504)%22%2F%3E%3Cellipse%20fill%3D%22%23262723%22%20fill-opacity%3D%22.5%22%20rx%3D%221%22%20ry%3D%221%22%20transform%3D%22matrix(-1.5107%20-478.12261%2072.83875%20-.23014%20460.7%2056.1)%22%2F%3E%3Cellipse%20fill%3D%22%231a172a%22%20fill-opacity%3D%22.5%22%20rx%3D%221%22%20ry%3D%221%22%20transform%3D%22matrix(87.96235%20-17.4378%2010.66089%2053.77726%20242.6%201)%22%2F%3E%3C%2Fg%3E%3C%2Fsvg%3E)
This roof lantern invites you to immerse yourself in the beauty of the clouds, all while staying cosy and warm inside. %27%20fill-opacity%3D%27.5%27%3E%3Cellipse%20fill-opacity%3D%22.5%22%20rx%3D%221%22%20ry%3D%221%22%20transform%3D%22matrix(-65.21124%2055.59516%20-162.44955%20-190.54784%2056.6%20304.7)%22%2F%3E%3Cellipse%20fill%3D%22%23c7c7c7%22%20fill-opacity%3D%22.5%22%20rx%3D%221%22%20ry%3D%221%22%20transform%3D%22matrix(92.82859%20124.41547%20-90.27873%2067.35856%20231.4%20163.8)%22%2F%3E%3Cellipse%20fill%3D%22%23161616%22%20fill-opacity%3D%22.5%22%20rx%3D%221%22%20ry%3D%221%22%20transform%3D%22matrix(34.5241%20-72.05737%2051.98587%2024.90746%20452.4%20318)%22%2F%3E%3Cellipse%20fill-opacity%3D%22.5%22%20rx%3D%221%22%20ry%3D%221%22%20transform%3D%22matrix(20.9748%20-56.10385%20103.4748%2038.68475%2047.9%20324.8)%22%2F%3E%3C%2Fg%3E%3C%2Fsvg%3E)
Bringing the outside, inside %22%20transform%3D%22translate(1%201)%20scale(1.875)%22%20fill-opacity%3D%22.5%22%3E%3Cellipse%20fill%3D%22%23322f1b%22%20rx%3D%221%22%20ry%3D%221%22%20transform%3D%22rotate(3%20-2699.1%202591.6)%20scale(54.94955%20108.65012)%22%2F%3E%3Cellipse%20fill%3D%22%23ececf0%22%20cx%3D%2214%22%20cy%3D%2245%22%20rx%3D%2253%22%20ry%3D%22192%22%2F%3E%3Cpath%20fill%3D%22%23e3e5e8%22%20d%3D%22M279.3-70.1l53%20249.4L224.7%20202l-53-249.4z%22%2F%3E%3Cellipse%20fill%3D%22%23191b27%22%20rx%3D%221%22%20ry%3D%221%22%20transform%3D%22matrix(-28.26912%206.3189%20-12.12484%20-54.24343%20136.2%20183)%22%2F%3E%3C%2Fg%3E%3C%2Fsvg%3E)
Previously a ugly, outdated hallway %22%20transform%3D%22translate(1%201)%20scale(1.875)%22%20fill-opacity%3D%22.5%22%3E%3Cellipse%20fill%3D%22%23cfcfcf%22%20cx%3D%2294%22%20cy%3D%2219%22%20rx%3D%2248%22%20ry%3D%22179%22%2F%3E%3Cellipse%20fill%3D%22%230d0d0d%22%20rx%3D%221%22%20ry%3D%221%22%20transform%3D%22matrix(45.77974%2013.30025%20-71.14274%20244.8749%20225.4%20128.2)%22%2F%3E%3Cellipse%20fill%3D%22%23111%22%20rx%3D%221%22%20ry%3D%221%22%20transform%3D%22matrix(33.23313%20.71248%20-1.70569%2079.56065%208.8%20137)%22%2F%3E%3Cellipse%20fill%3D%22%23e1e1e1%22%20cx%3D%2279%22%20cy%3D%2219%22%20rx%3D%2220%22%20ry%3D%2245%22%2F%3E%3C%2Fg%3E%3C%2Fsvg%3E)
Now the hallway is bright and airy, featuring a striking glass banister that adds a touch of elegance and openness.
Testimonial
We used Stuart’s architect services and are thrilled.
Stuart produced two different designs that included everything we wanted. Seeing them in both 2D and 3D plans gave us a clear picture of what it would be like and allowed us to visualise. Based on our new thoughts, we asked Stuart to work further on the designs until we achieved our conclusion. Our perfect vision emerged.
The new space consists of a rear extension and garage conversion to create an open plan living kitchen, utility room and downstairs toilet. The flow and function of the space worked really well. We feel like we have future-proofed our home, happy days!
We are now very proud homeowners and have already recommended Stuart’s architectural services to our friends.
