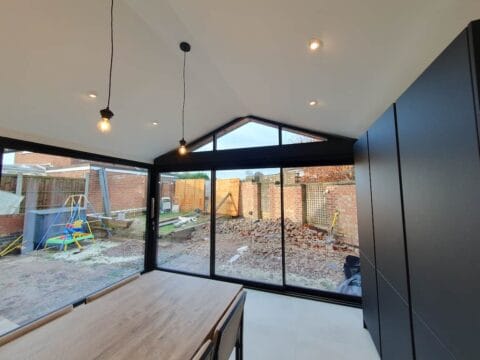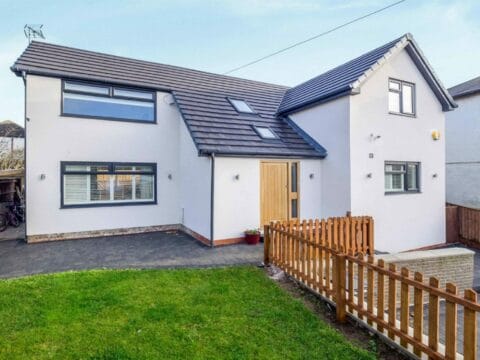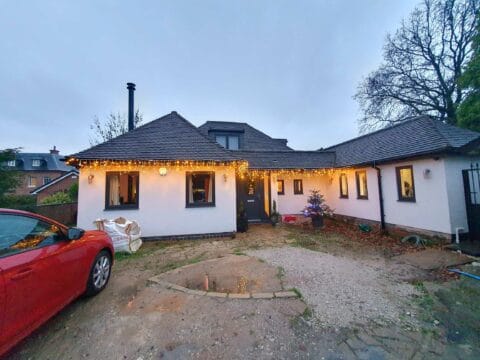My simple, efficient and cost-effective 4-step process, can release your project’s potential. I will listen to your exact requirements, advise you on what’s possible. Read more about loft conversions in Derby.

Architect Services
The Design Process
Stage 1 - Initial contact
Good clear communication from the beginning is the key to success, so please get in touch for an initial chat. I can then organise a visit to the property at your convenience.
Stage 2 - Home visit
My goal is to completely understand your requirements. Then, using my experience and knowledge, I can answer your questions and offer you advice. I usually provide a quote at this stage and if you are happy, we can move forward quite quickly.
Stage 3 - Measure
Once you have given me the green light, I will take measurements, photos and make notes in preparation for the visualisation stage. I can often merge this visit with the consultation to speed up the process.
Stage 4 - Visualise
The next step is to build a 3D model - this is where your ideas come to life! When people see the 3D images, they tend to want to make changes! Not to worry, I am on hand to perfect and develop your ideas (for a small extra charge).
Optional Extras
Stage 5 - Planning (optional)
Confident in your design? If planning permission’s needed, I’ll handle the drawings, submission, and ensure a smooth, stress-free process as your experienced architect.
Stage 6 - Builders (optional)
Once planning is granted, get competitive building prices with my comprehensive construction and building regulation drawings.
Architectural projects in Derby and beyond
I’ve helped over 200 homeowners improve their homes. Here are some of my happy clients & their projects.
Luxurious Living Kitchen Extension
Castle Donington (near Derby) Leicestershire, DE74%22%20transform%3D%22translate(1%201)%20scale(1.875)%22%20fill-opacity%3D%22.5%22%3E%3Cellipse%20fill%3D%22%232f2f2f%22%20rx%3D%221%22%20ry%3D%221%22%20transform%3D%22matrix(-21.18133%20111.86017%20-44.15124%20-8.36028%20235.4%20112.3)%22%2F%3E%3Cellipse%20fill%3D%22%23bdbdbd%22%20rx%3D%221%22%20ry%3D%221%22%20transform%3D%22matrix(131.8986%20-13.1678%204.33499%2043.42254%2057.4%2013.6)%22%2F%3E%3Cellipse%20fill%3D%22%23bdbdbd%22%20cx%3D%2232%22%20cy%3D%22171%22%20rx%3D%2237%22%20ry%3D%2237%22%2F%3E%3Cellipse%20fill%3D%22%232b2b2b%22%20cx%3D%22249%22%20cy%3D%22161%22%20rx%3D%2245%22%20ry%3D%2245%22%2F%3E%3C%2Fg%3E%3C%2Fsvg%3E)
House Renovation and Remodel
Chellaston (near Weston on Trent) Derby, Derbyshire, DE73%22%20transform%3D%22translate(1%201)%20scale(1.875)%22%20fill-opacity%3D%22.5%22%3E%3Cellipse%20fill%3D%22%232e3d00%22%20cx%3D%2282%22%20cy%3D%22174%22%20rx%3D%22189%22%20ry%3D%2240%22%2F%3E%3Cellipse%20fill%3D%22%23d5d6e7%22%20rx%3D%221%22%20ry%3D%221%22%20transform%3D%22matrix(-5.99431%2056.09019%20-253.55619%20-27.09734%20174.3%2046.4)%22%2F%3E%3Cellipse%20fill%3D%22%23908e91%22%20rx%3D%221%22%20ry%3D%221%22%20transform%3D%22matrix(-8.18822%2035.44738%20-78.9287%20-18.23225%20102.7%2068.6)%22%2F%3E%3Cellipse%20fill%3D%22%23f5fbf9%22%20rx%3D%221%22%20ry%3D%221%22%20transform%3D%22matrix(-1.4944%2023.1719%20-123.81842%20-7.98526%20214.5%203)%22%2F%3E%3C%2Fg%3E%3C%2Fsvg%3E)
Full Bungalow Renovation, Loft Conversion & Extension
Weston-on-Trent, Derbyshire DE72%27%20fill-opacity%3D%27.5%27%3E%3Cellipse%20fill%3D%22%23afedff%22%20fill-opacity%3D%22.5%22%20rx%3D%221%22%20ry%3D%221%22%20transform%3D%22matrix(-273.32668%2031.5392%20-9.8713%20-85.54725%20179.1%2042.4)%22%2F%3E%3Cellipse%20fill%3D%22%23510c12%22%20fill-opacity%3D%22.5%22%20rx%3D%221%22%20ry%3D%221%22%20transform%3D%22matrix(-19.56394%20-104.539%2086.61815%20-16.21015%2037.8%20282.1)%22%2F%3E%3Cellipse%20fill%3D%22%23424130%22%20fill-opacity%3D%22.5%22%20rx%3D%221%22%20ry%3D%221%22%20transform%3D%22rotate(-169.2%20236.7%20112.8)%20scale(77.38143%20214.90012)%22%2F%3E%3Cellipse%20fill%3D%22%2391cfff%22%20fill-opacity%3D%22.5%22%20rx%3D%221%22%20ry%3D%221%22%20transform%3D%22matrix(-11.03447%20-86.17121%20377.44716%20-48.33317%20176.2%201)%22%2F%3E%3C%2Fg%3E%3C%2Fsvg%3E)


