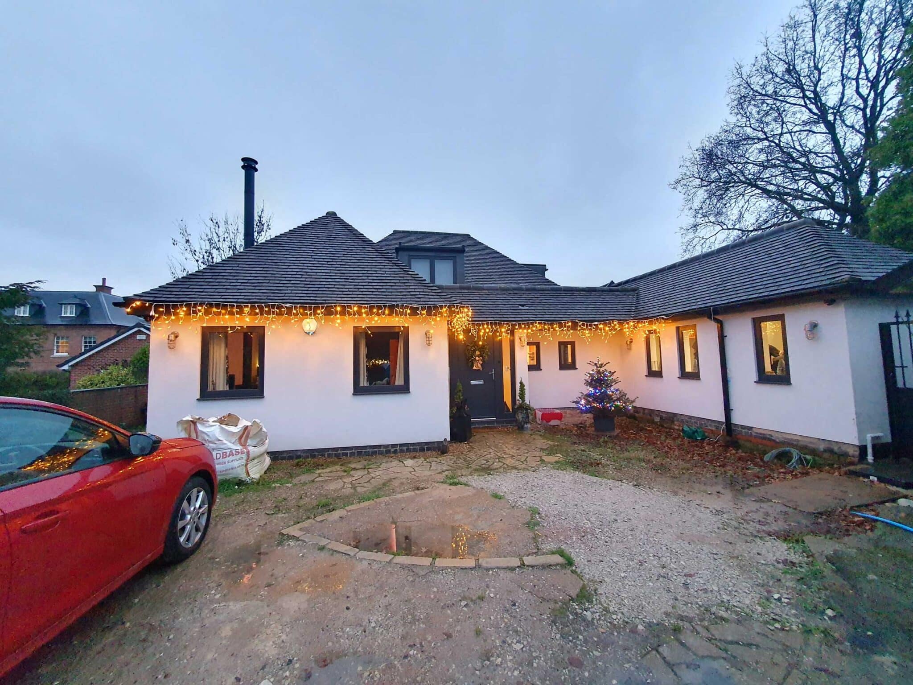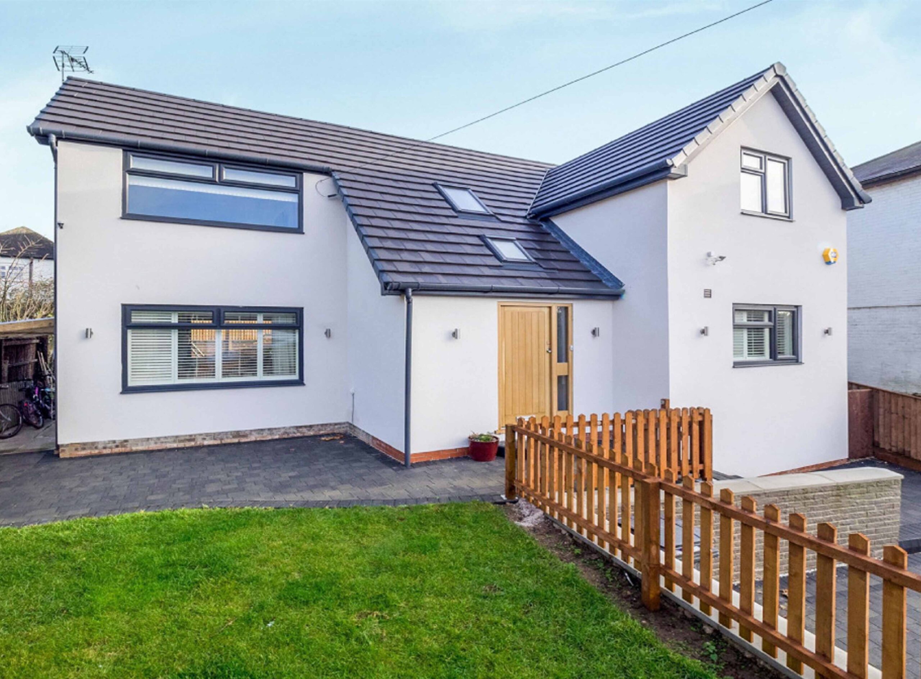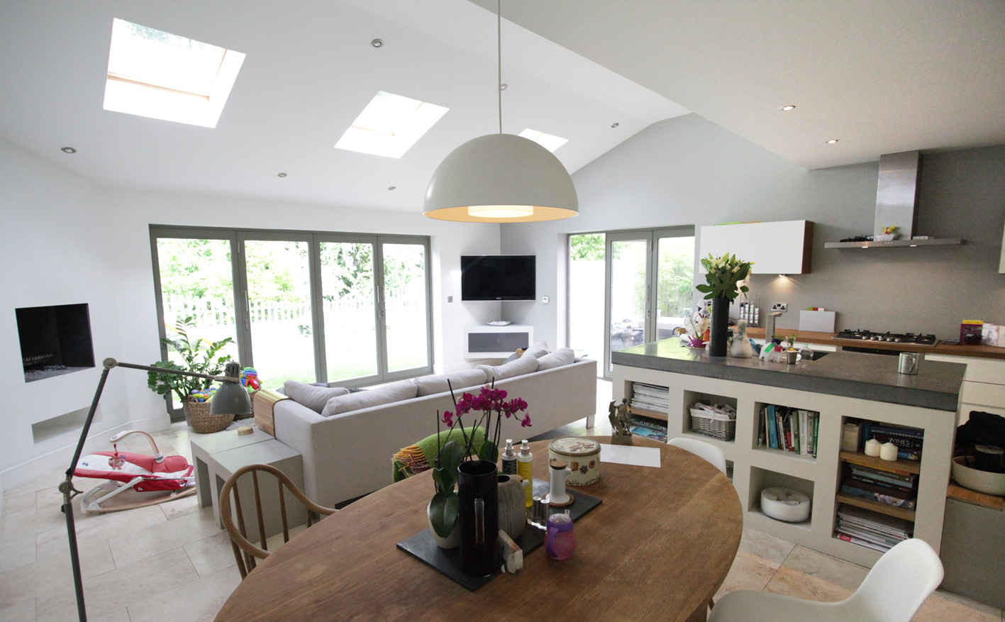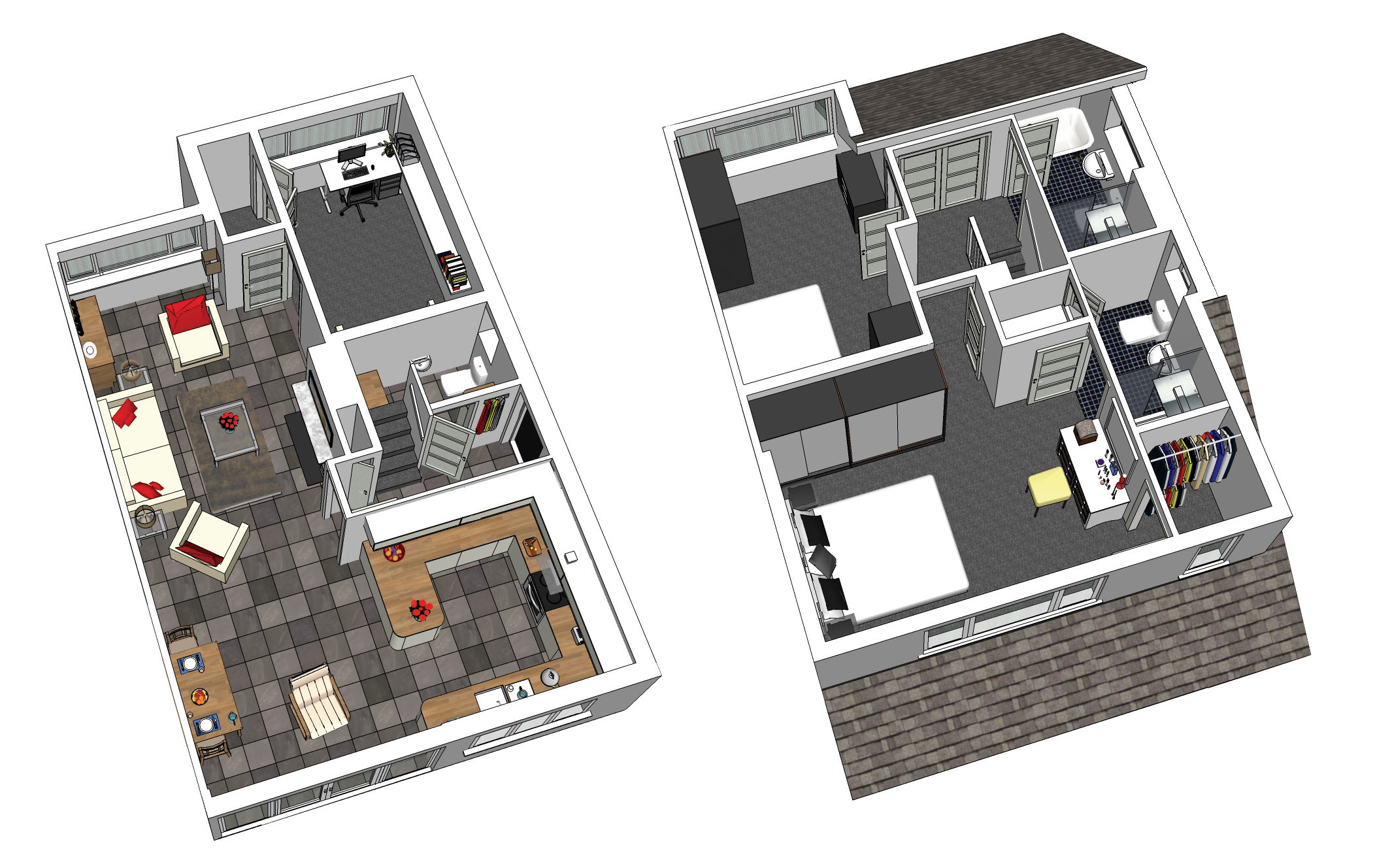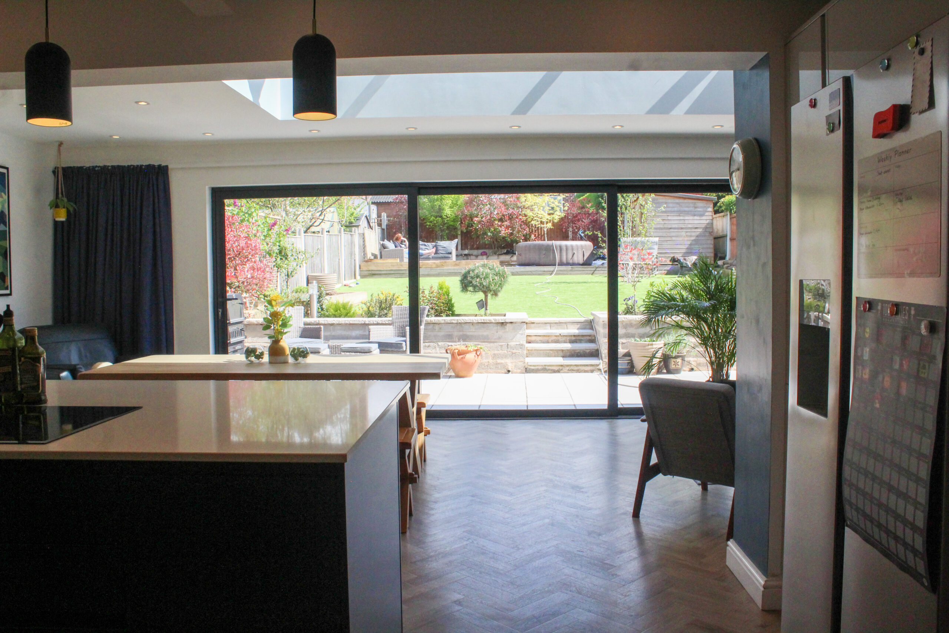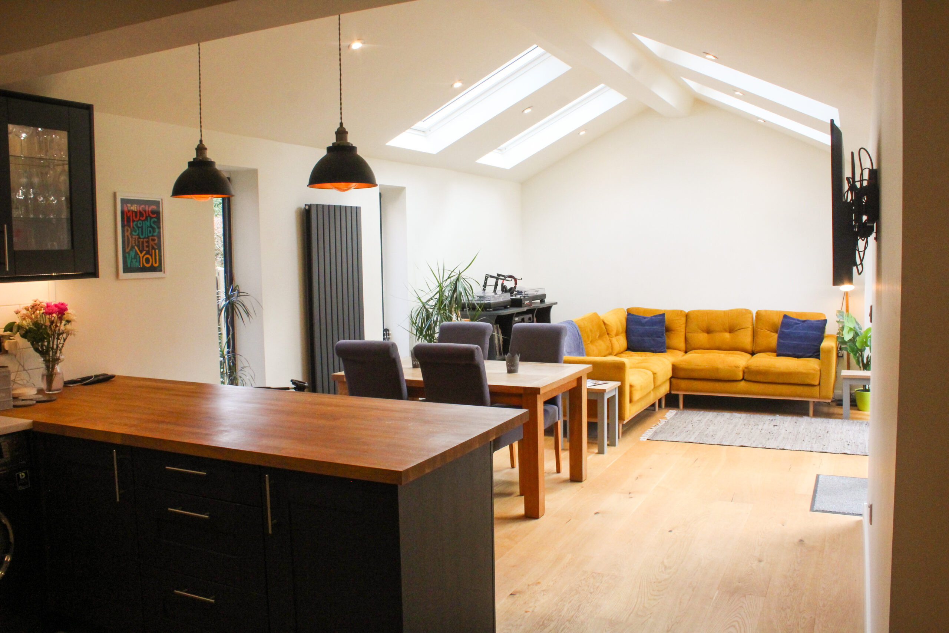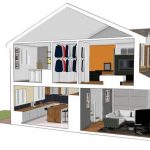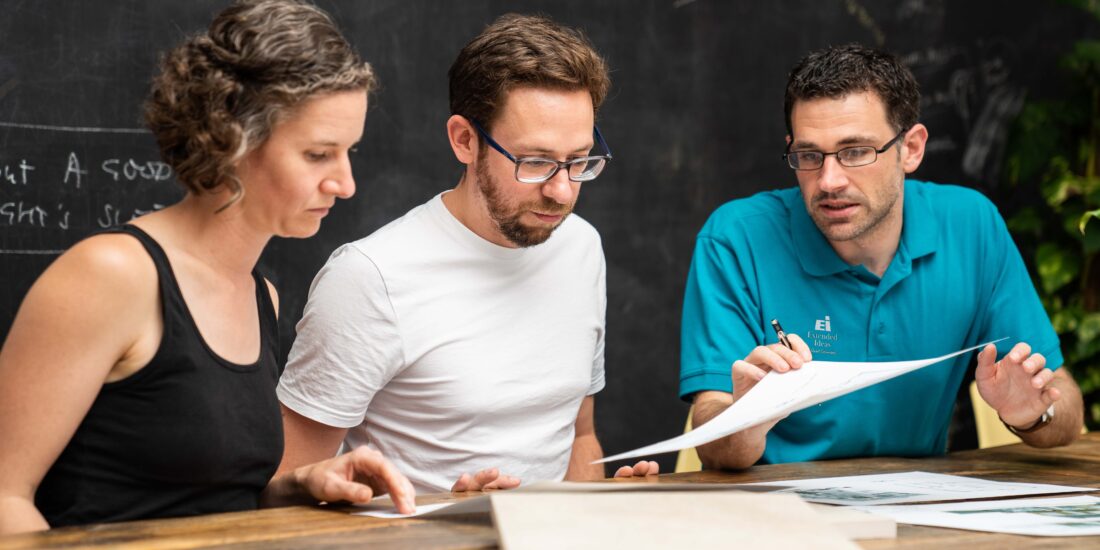Extended Ideas exists to save the world from badly designed home transformations. I'm a specialist architect based in Derby, and I help clients make decisions, show them the possibilities, and help bring their living spaces to life through carefully designed 3D plans and a personal 1-2-1 service. I consult and advise people who can’t or have difficulty visualising their home renovation projects.
Extended Ideas – Specialist Architect in Derby
My services
My simple, efficient and cost-effective 4-step process, can release your project’s potential. I will listen to your exact requirements and advise you on what’s possible.
My costs
As an independent architectural consultant, I can provide this comprehensive and reassuring service for a surprisingly competitive fee, starting from £795. Better still, prices are VAT free. Loft conversions in Derby start from just £995, and allow me to turn your dream loft into reality.
Past projects
I’ve helped over 200 homeowners improve their homes. Here are some of my happy clients & their projects.
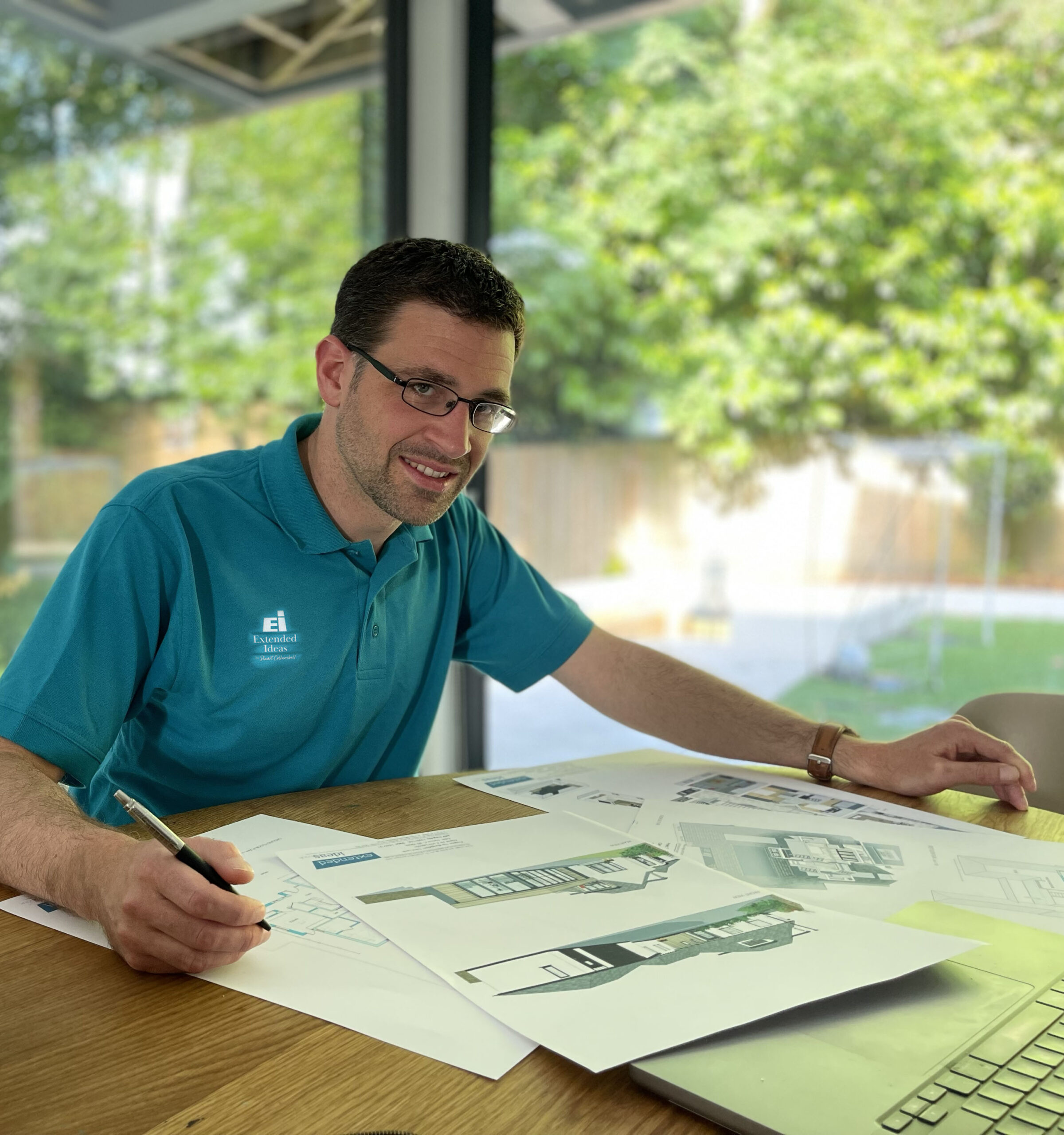
Ideas and tips
As a UK-registered architect with over seven years of industry experience,
I am able to share a few ideas and tips to help you achieve the extension of your dreams.
-
Extended Ideas is now in Birmingham
New to 2021, Extended Ideas is now helping and supporting homeowners in the Birmingham area to plan and design
-
How to find a great builder for your home modification
Selecting a builder is a highly important decision. Without the right builder, your desired home modification can become difficult
-
Top 3 home extension tips
Thinking of extending your house? Would you like to know the top 3 home extension tips? Adhere to them
Contact me
Whether you want to knock down a wall, venture into the loft or double the size of your home, I will help you achieve the space you are looking for.

